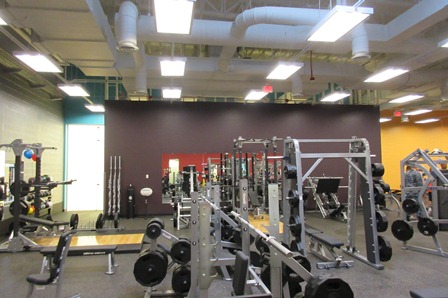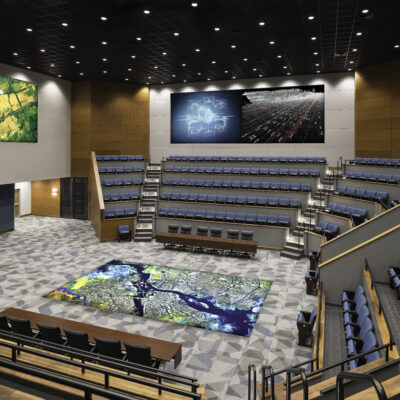Dahlgren Naval Base Opens New Fitness Center Designed by Wiley|Wilson

Wiley|Wilson is pleased to announce that the US Naval Surface Warfare Center in Dahlgren, VA, recently held a ribbon-cutting ceremony to celebrate the opening of its new fitness center. Wiley|Wilson, working in conjunction with CER, provided architectural and engineering design services on this design-build project for NAVFAC Washington. Adam C. MacPherson, AIA, Architect and Tammy Farrall, CID, Interior Designer attended the ceremony.
“Our ultimate goal was to design a modern facility that will meet the diverse needs of those who use it,” Adam explained. “The center has to be useful to service men and women, as well as their family members, so the space offers several features to accommodate a broad range of services.”
The new 31,500 SF fitness center features a basketball/volleyball court with bleachers to seat 200, two racquetball courts, a large fitness room for classes, a spacious cardio and weight room, a classroom for staff training, several office areas, a fitness assessment room for private consultations, and a parent-child fitness room where kids can play while their parents work out.
The new fitness center was designed to be LEED Silver certified by the US Green Building Council.






