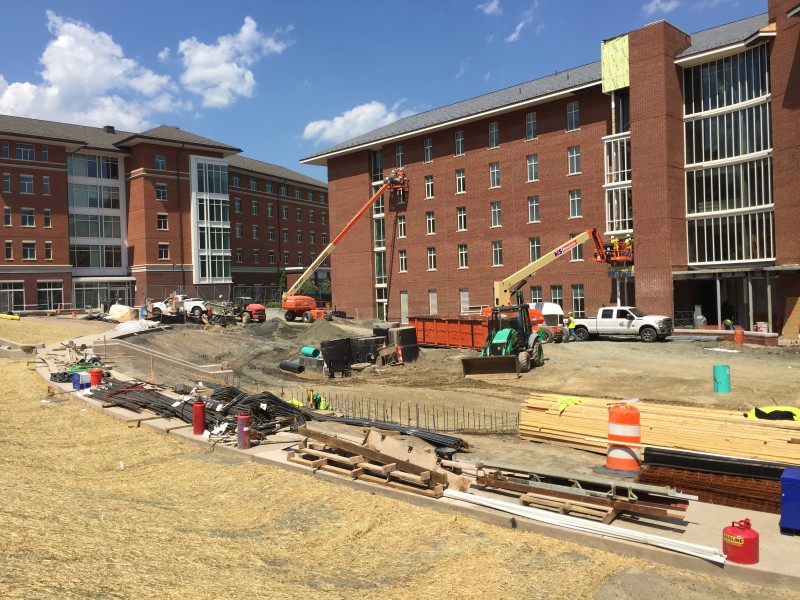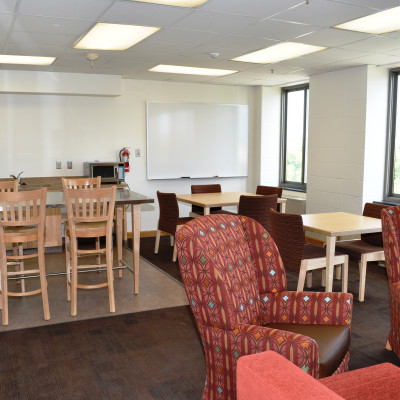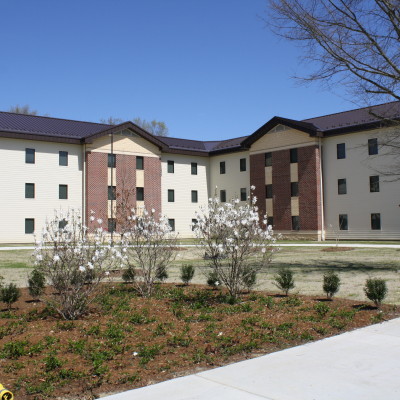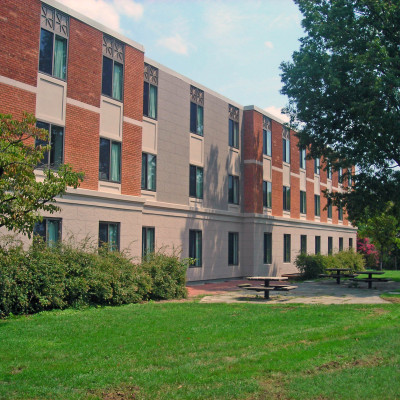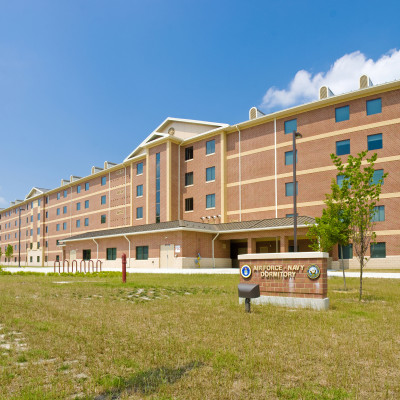Alderman Road Residence Hall
The University of Virginia embarked on a building project in 2006 that will take place in four phases, spanning through 2015. This project includes the removal and replacement of all the residence halls in the Alderman Road Residence Area that were built in the 1960s.
Wiley|Wilson teamed with EYP to provide the electrical design of the new Alderman Road Residence Hall at the University of Virginia. Design included the following:
- Complete lighting design for the facility, including building mounted exterior lighting
- Design of power and control for site lighting
- Design of electrical and telecommunications site infrastructure to the building
- Design of the interior commercial electrical power system, including power distribution, power connections to HVAC equipment, power connections to A/V, fire alarm, control systems, etc.
- Design of interior telecommunications and data infrastructure
- Coordination and interface with the A/V system designer and fire protection designer
- Construction phase services
When completed the new student housing offers modern amenities and fosters intimate, secure, close-knit communities, while accommodating growing numbers of students. The first floor of each building provides multi-purpose gathering spaces, laundry, study/lounge rooms, and other general use areas such as mail service and classroom space. Residential floors above each provide bedrooms for First Year students, two communal bathrooms, a central lounge and quiet study spaces.
