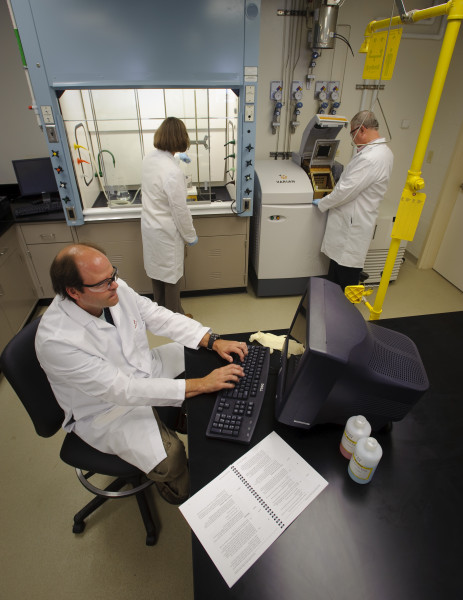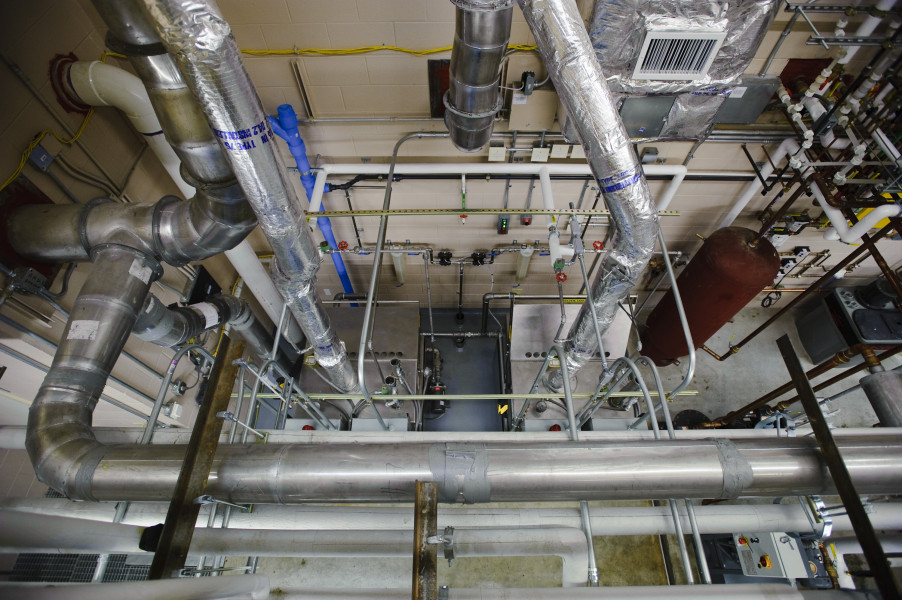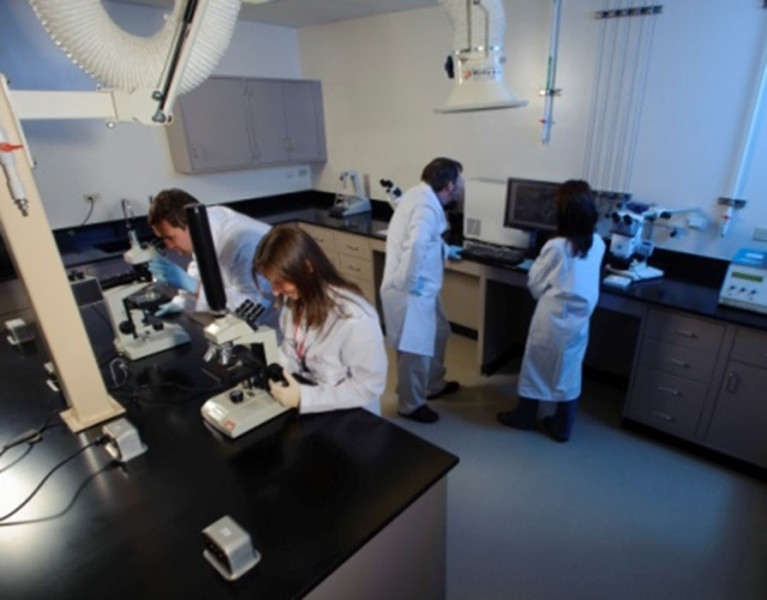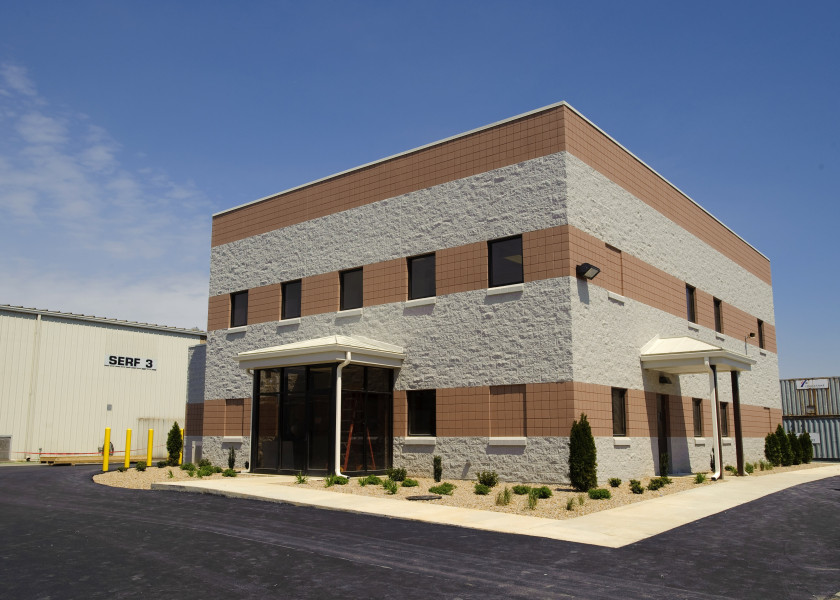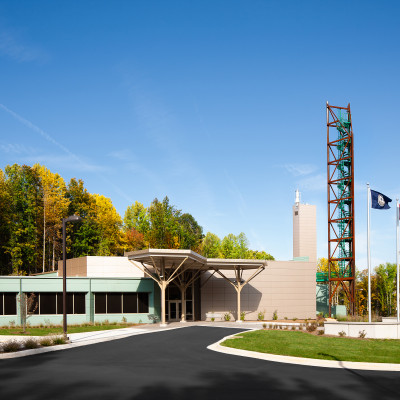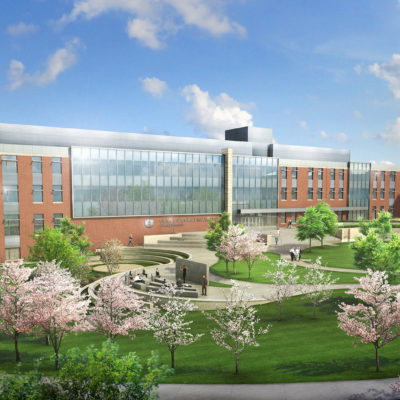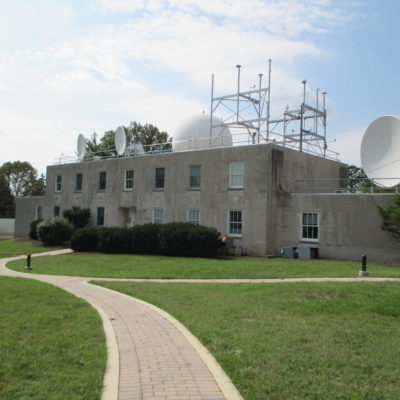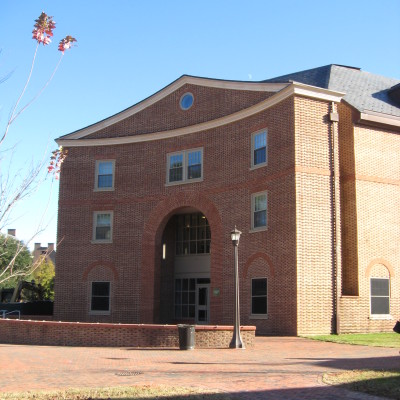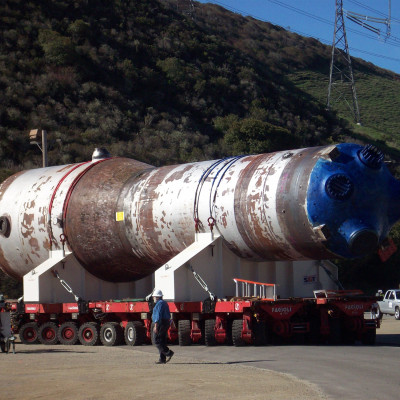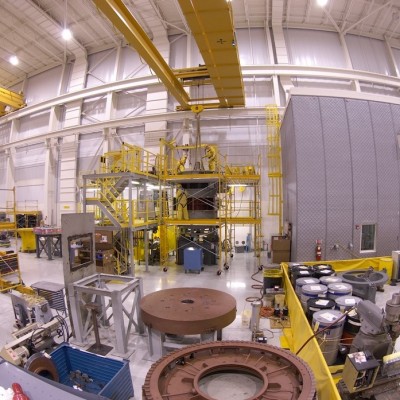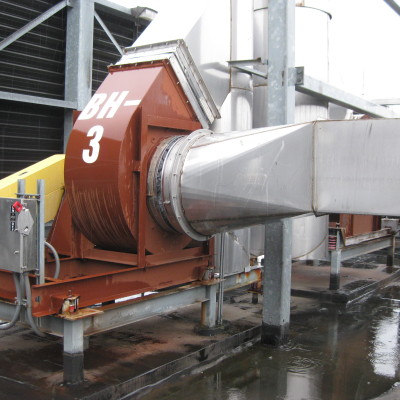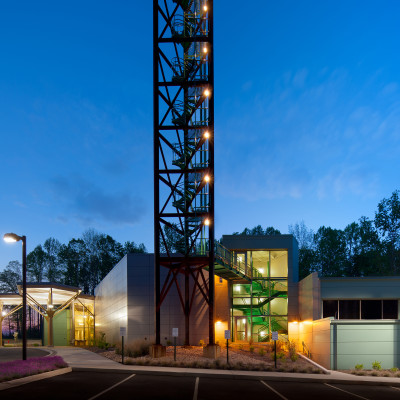Chemistry and Materials Center
Wiley|Wilson provided A-E services for planning, design, and construction administration for the AREVA Chemistry and Materials Center. The new 7,000 chemistry services laboratory provides a wide variety of laboratory sample analyses to service the commercial nuclear industry in North America. Initial planning and schematic design was accomplished by Wiley|Wilson. A design-build team was assembled to complete the mechanical, electrical, and plumbing design. Wiley|Wilson also provided MEP oversight and review during the construction administration phase.
The facility is a two-story, 7,000 SF building that houses eight laboratory spaces (labs located in a Radiologically Controlled Area), offices, rest/change rooms, chemical storage room, elevator, mechanical room, outside gas cylinder storage area, and server room. The laboratories contain various instrumentation, eight high-performance, low-flow chemical fume hoods, and a wastewater evaporation system for a zero liquid discharge. Mechanical systems include a 100 percent outside air handling unit, HEPA filtration, laboratory exhaust fan, hot water heating, various gas distribution systems, process chilled water, demineralized water, and a wastewater evaporation system for zero liquid lab discharge. The building was designed to hazardous classification standards, located on-site and designed for future expansion up to 20,000 SF.
