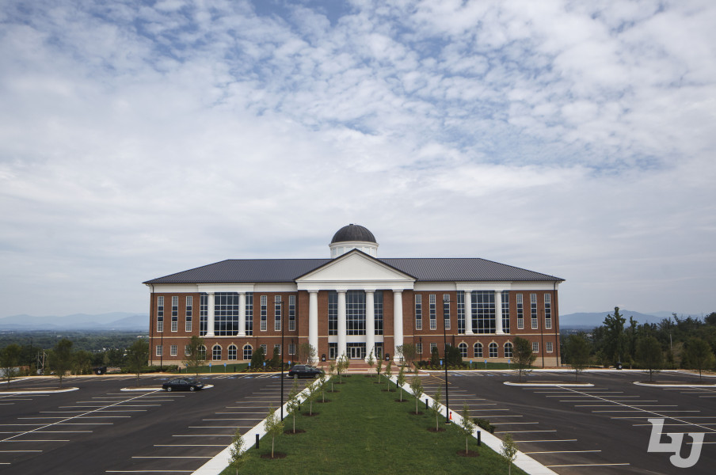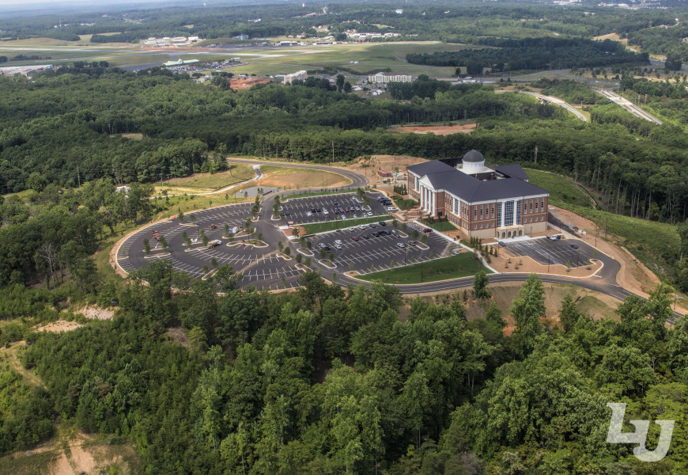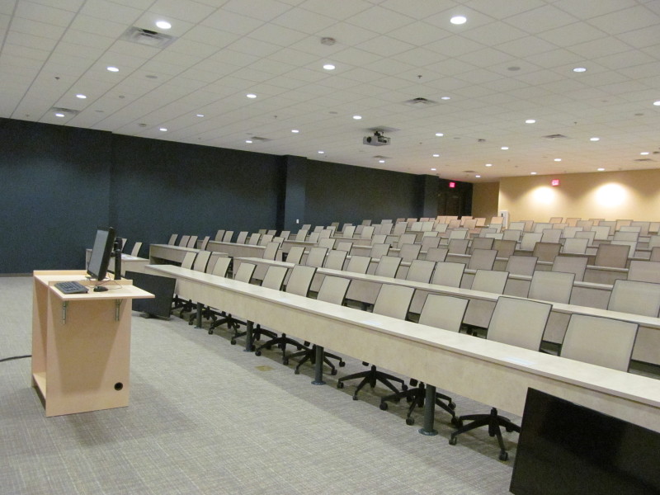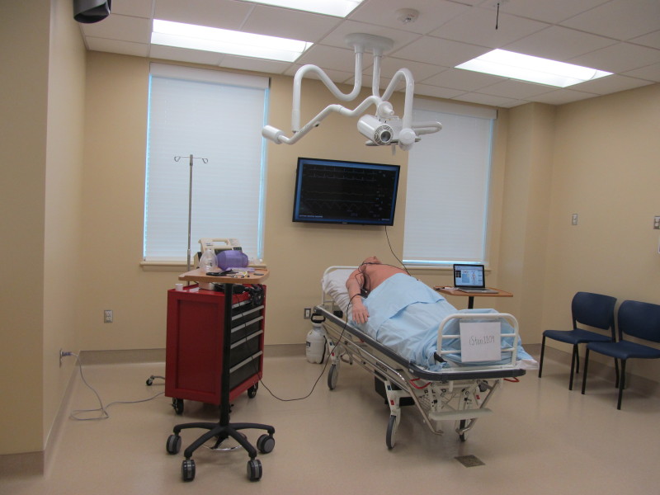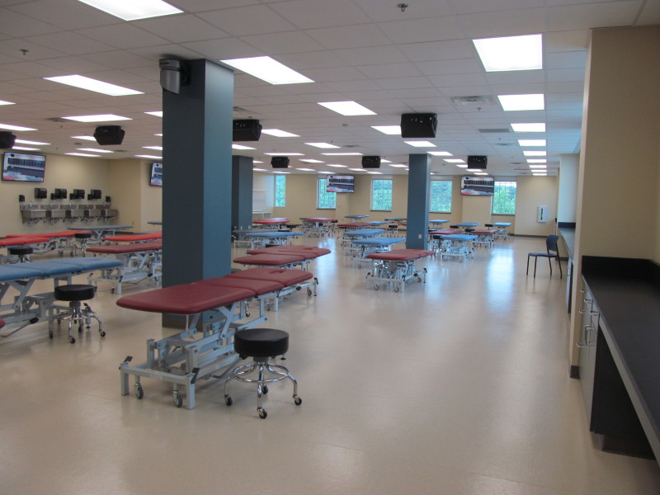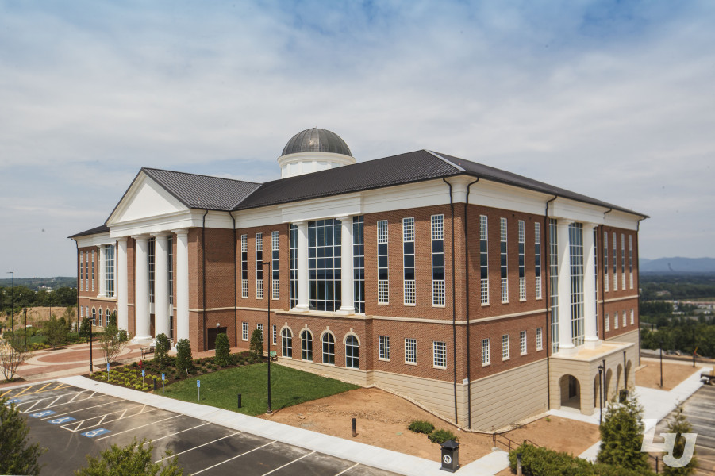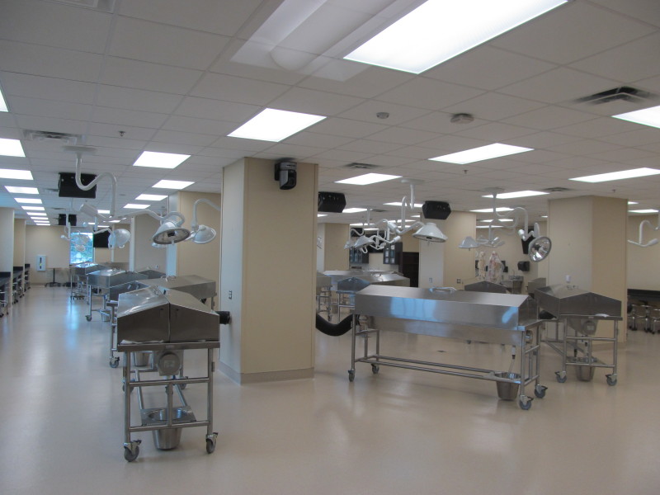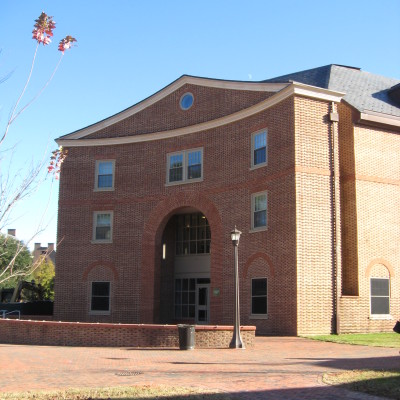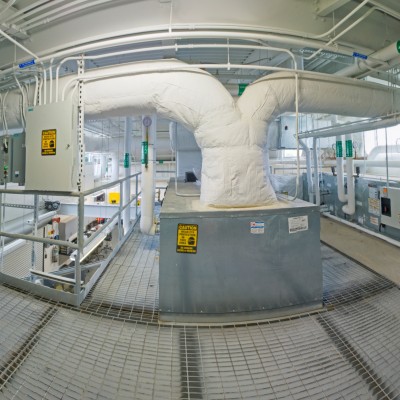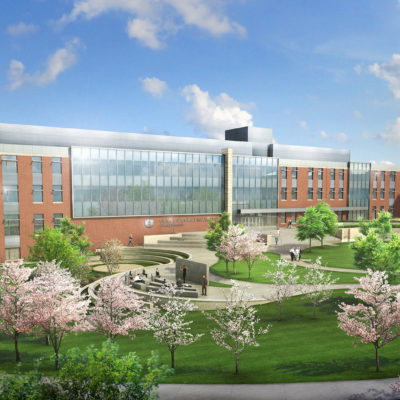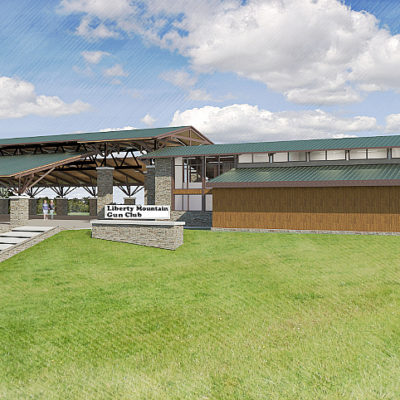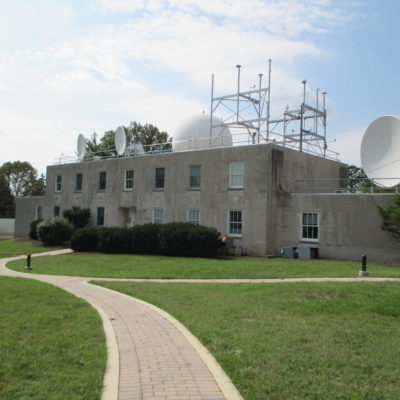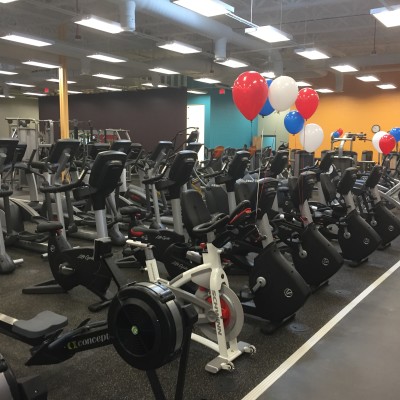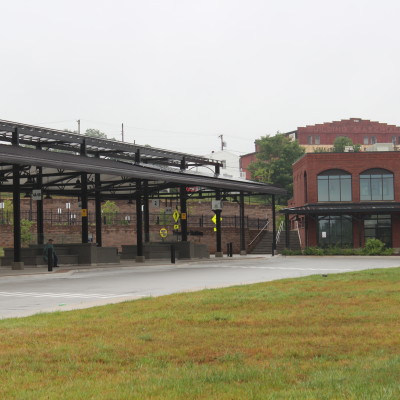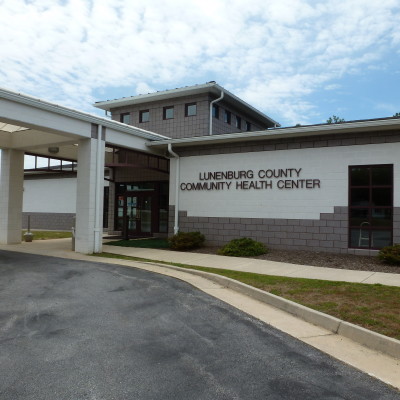Center for Medical and Health Sciences
The Center for Medical and Health Sciences is a new 4-story, 142,000 SF steel frame structure on the campus of Liberty University, one the nation’s fastest growing universities. Wiley|Wilson provided comprehensive architecture and engineering design.
The building features/spaces include:
- Two large auditorium classrooms (200+ per room)
- Classroom spaces
- Reconfigurable small group classroom spaces
- Faculty/staff/administration offices
- 15,000 SF Clinic area
- Simulation Rooms and Standardized Patient observation/training areas
- Over 15,000 SF in lab areas
- Biosafety Level 2 (BSL-2) Laboratory
- Student and Faculty Lounge areas
- Library/conference rooms
Energy conservation measures were used throughout the Center for Medical and Health Sciences such as demand based ventilation, heat-pipe and total energy wheel energy recovery, and occupancy based setpoint adjustment. Lighting is controlled by the building automation system, dedicated dimming control panels and occupancy sensors.
