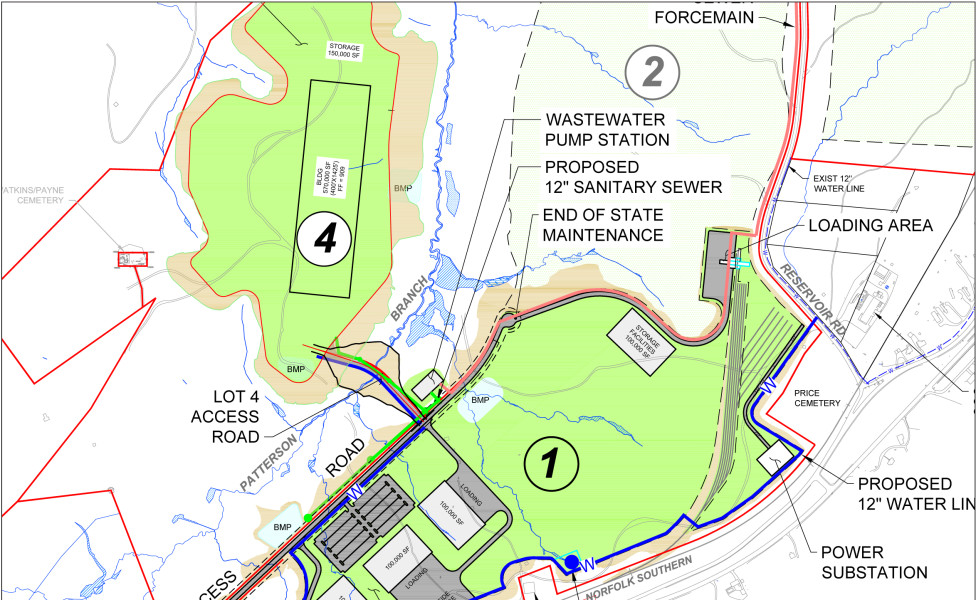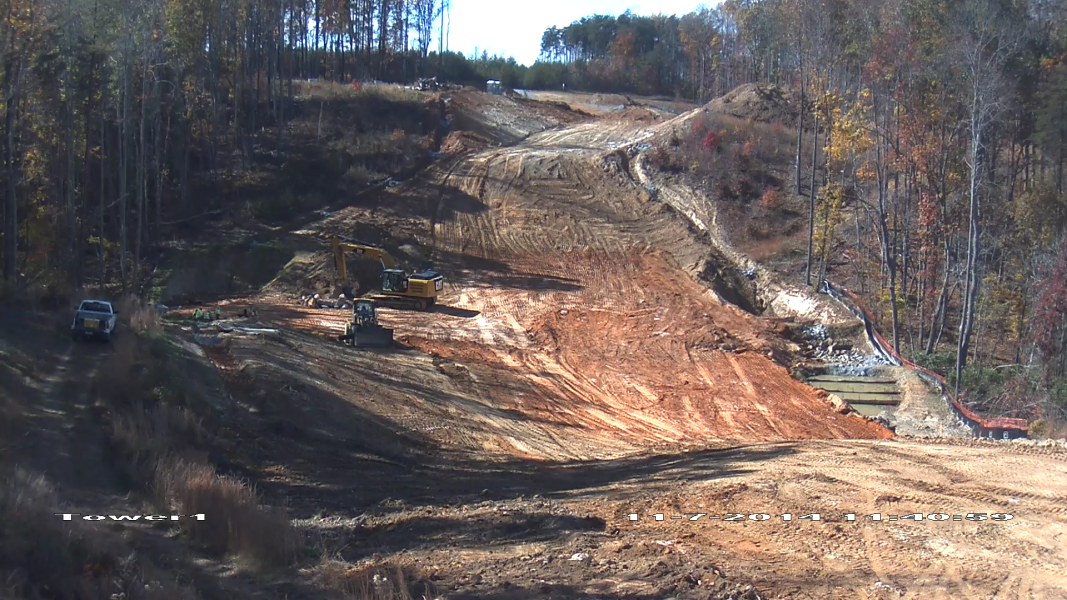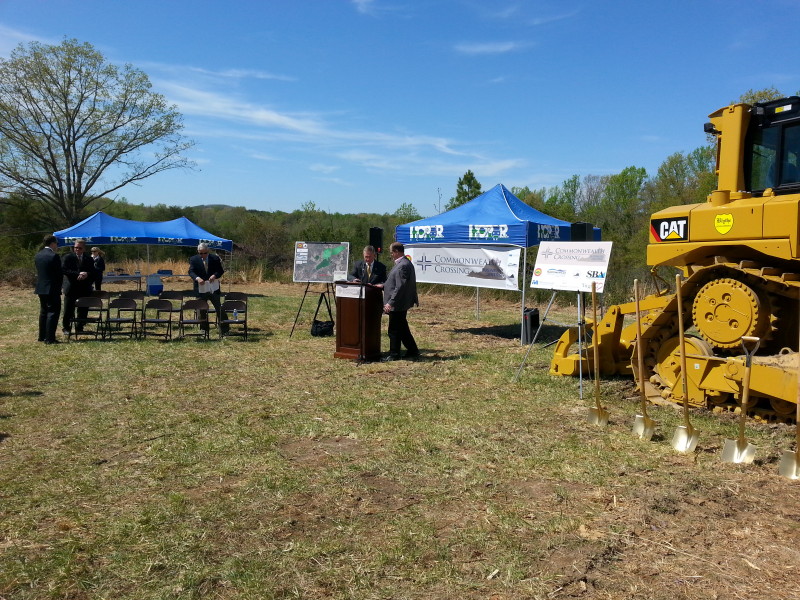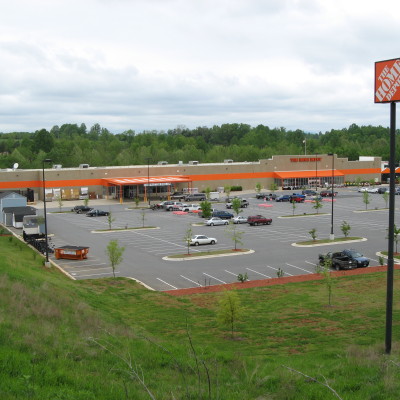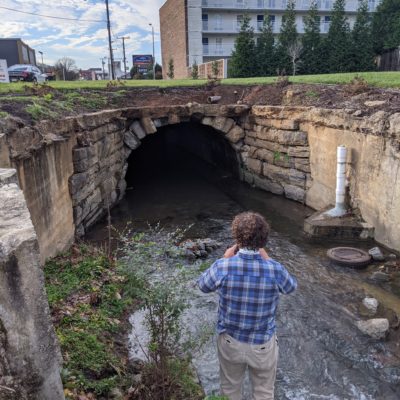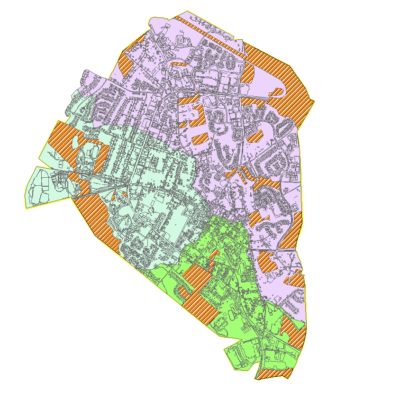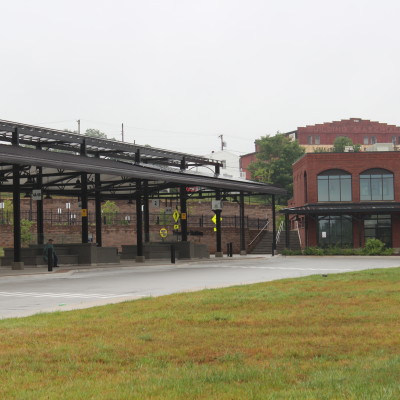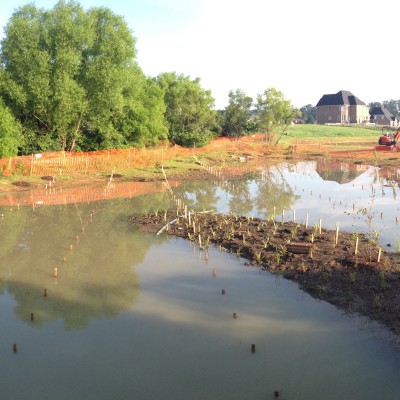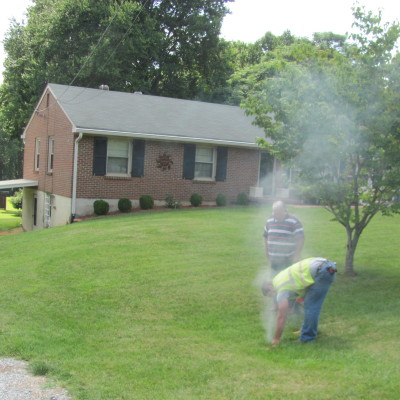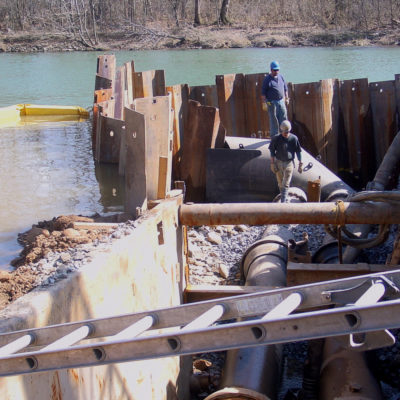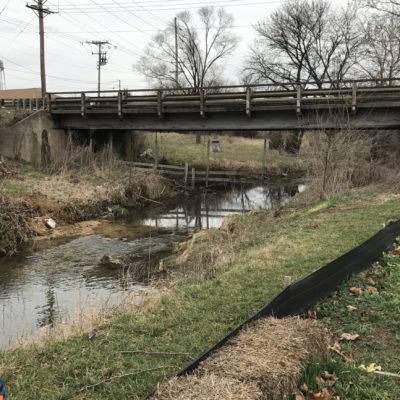Commonwealth Crossing Business Centre
Master Plan
Wiley|Wilson created a Master Plan and Preliminary Engineering Report (PER) for the Commonwealth Crossing Business Centre. The master plan and PER included, in a bound report Soil Borings and Geotechnical Report; Master Grading Plan; Stormwater Drainage System and Stormwater Management Plan; Preliminary Utility Layout; Conceptual Signage; Lighting; Landscaping Plan; Phasing; Engineer’s Opinion of Probable Project Costs; and Determination of Flood Plain Limits.
The County has been using this Master Plan for the Commonwealth Crossing Business Centre as their marketing tool when recruiting new industrial prospects to the area. This works well as all relevant information regarding the site is bound in one document, rather than in a collection of documents. Information included in the Master Plan includes available utilities information, site grading information, needed transportation improvements (rail and roadways), environmental information (Phase I and II EAs and Wetland Delineations), cultural resources information, geotechnical reports, and the project site costs shown in phases.
During the course of developing the Master Plan, Wiley|Wilson maintained the flexibility to work with Henry County to develop conceptual layouts and project costs for industrial prospects that expressed interest in the site, creating over 15 different conceptual layouts, project costs, and delivery schedules for one particular prospect.
