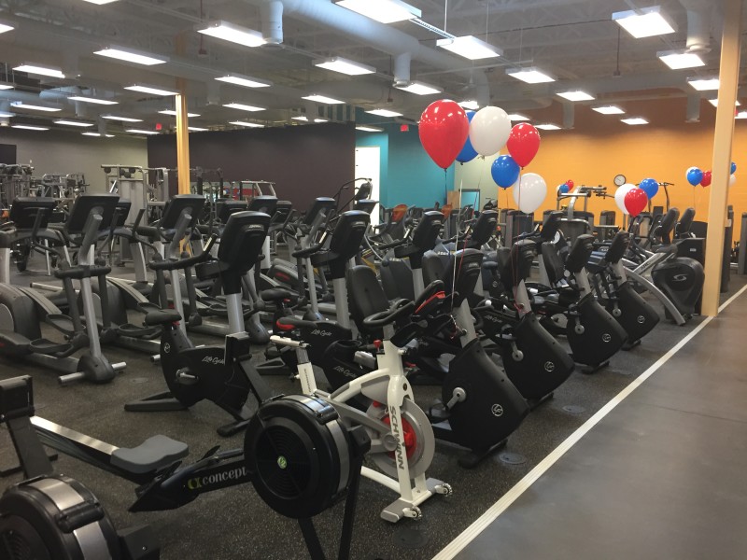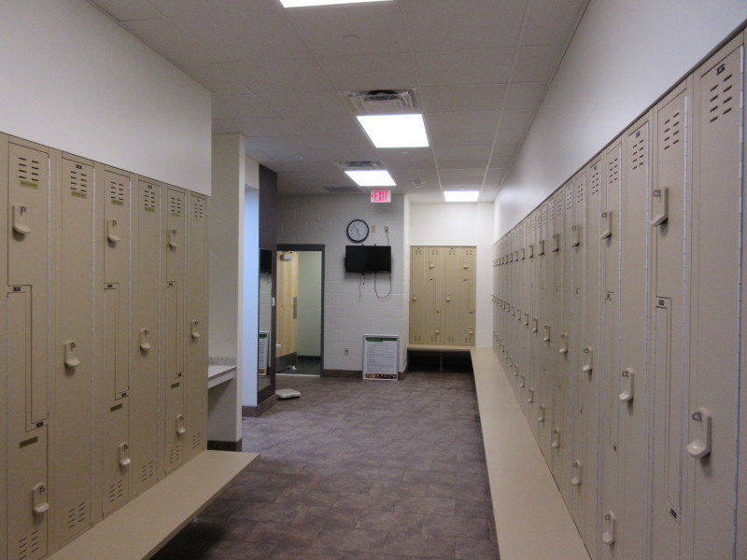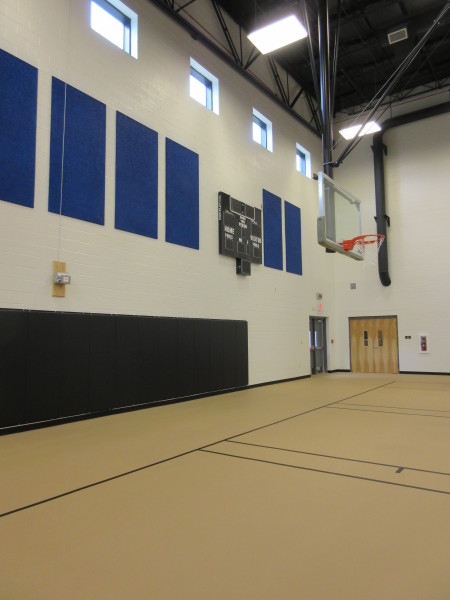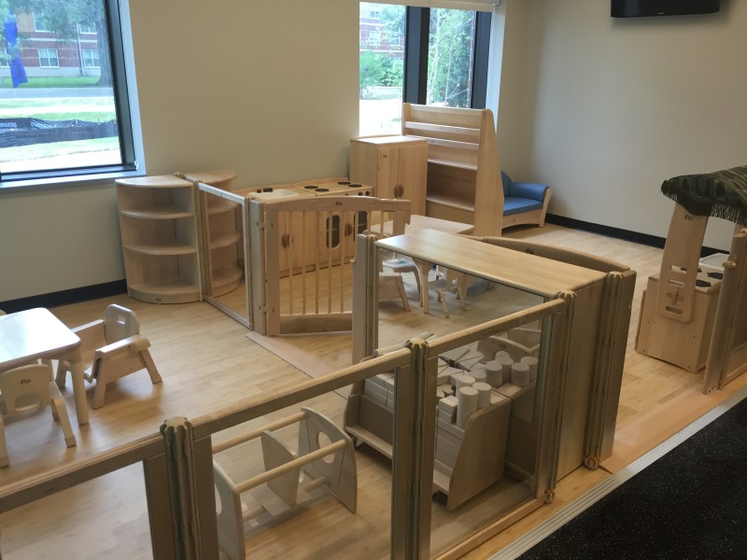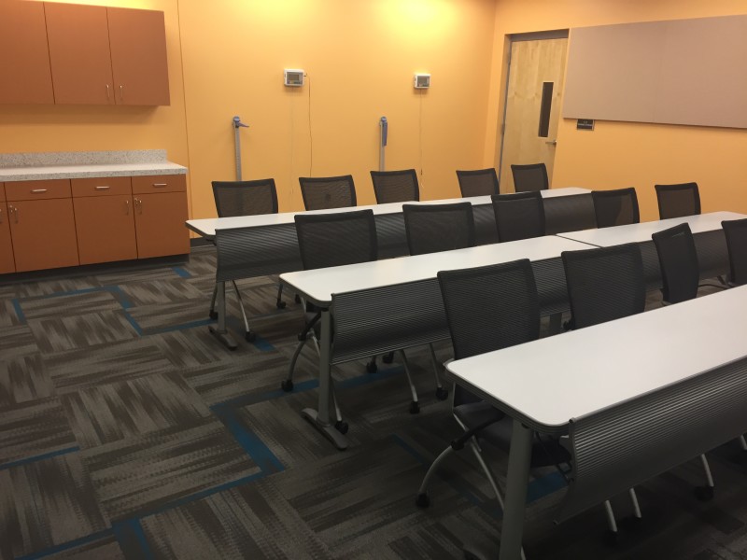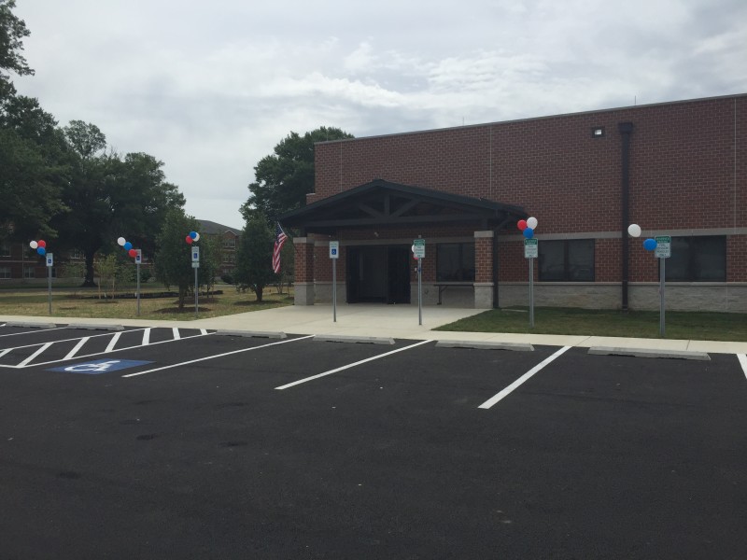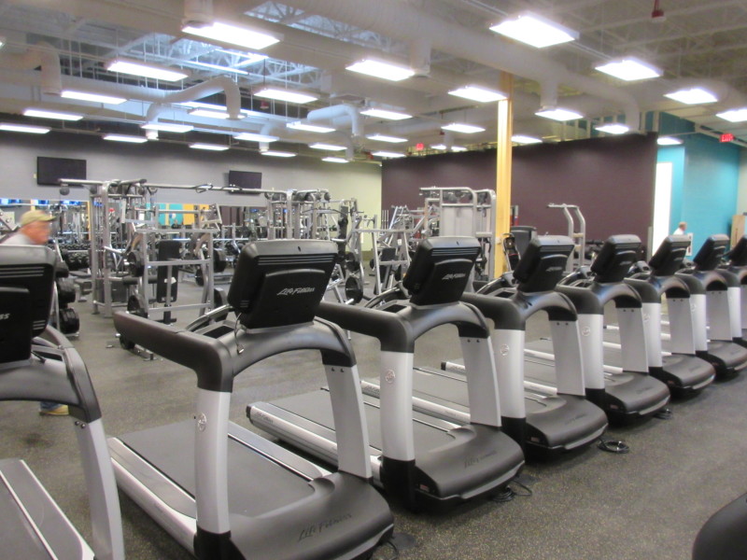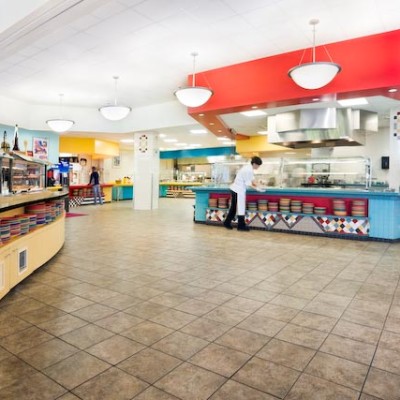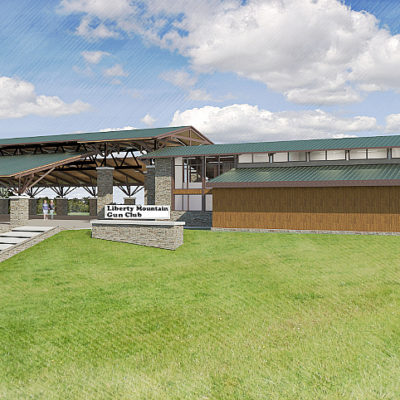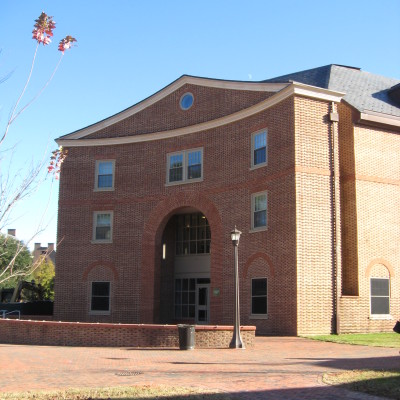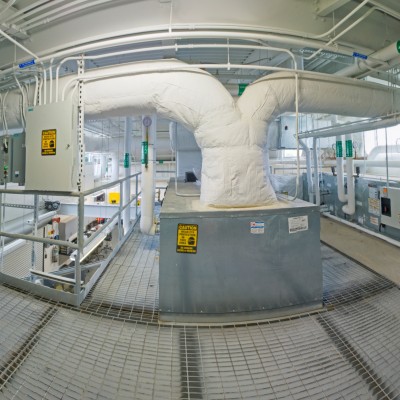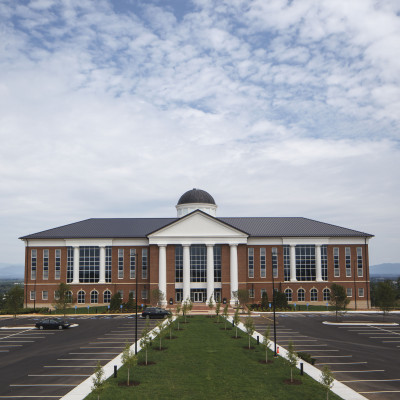Dahlgren Fitness Center
Wiley|Wilson is the A/E of Record for a design/build project to construct a new 31,525 SF physical fitness center at Naval Support Activity Dalghren (NSA) Dahlgren. The center was designed to be a durable, high quality facility that is compatible with existing adjacent buildings. The design incorporates sustainable elements, including finishes, throughout the building. Great emphasis was placed on designing the site layout to preserve as many of the existing mature trees as possible. The center was designed to achieve LEED Silver certification.
The new fitness center contains the following:
- 6,900 SF Fitness area
- Cardio area
- 2 Weights area
- Stretching area
- Unit PT space/fitness class area
- 2 racquetball courts
- 8.900 SF Gymnasium
- Equipment repair space
- Classroom
- Men’s and Women’s locker rooms
- Childcare area
- Offices
