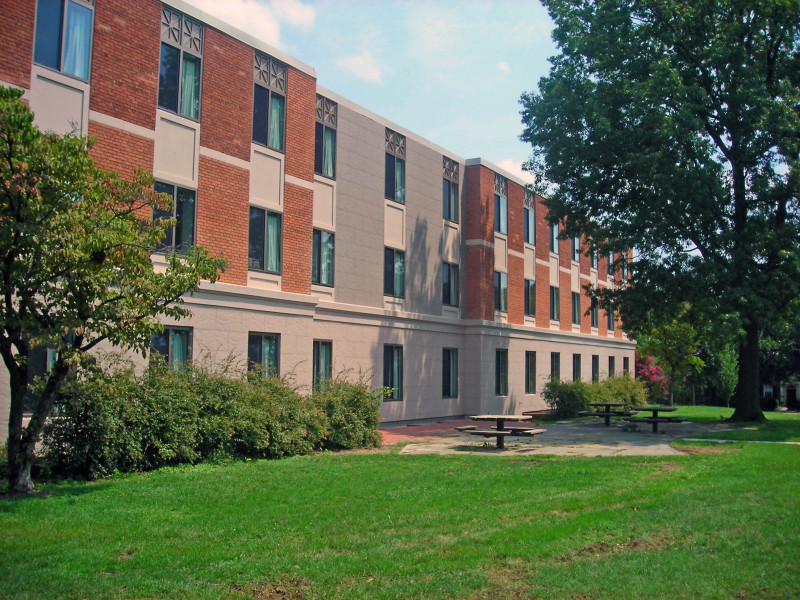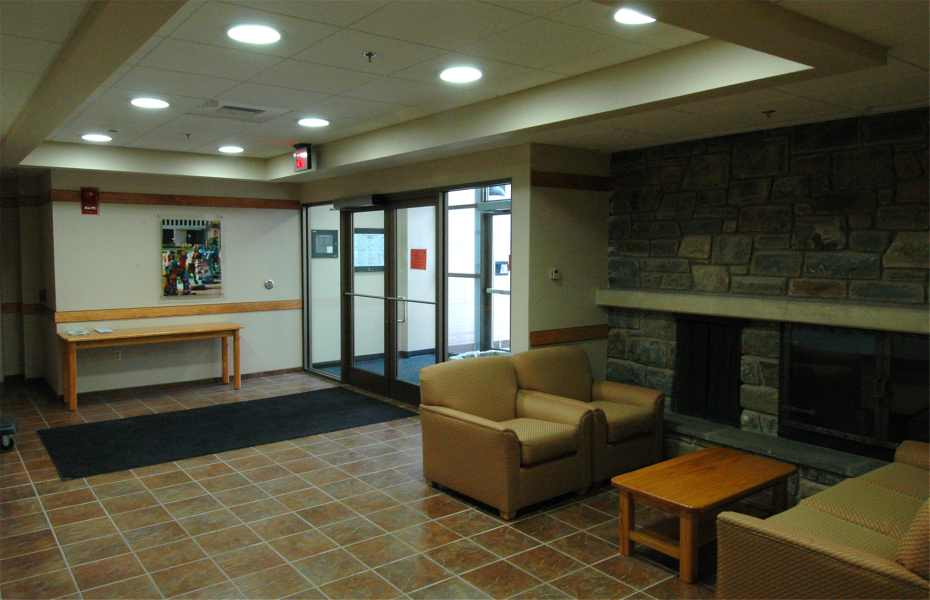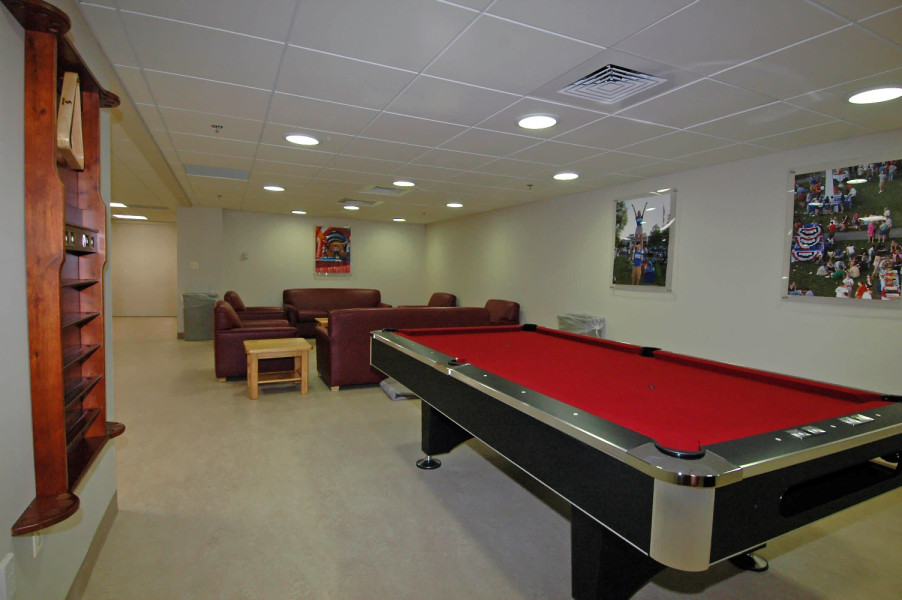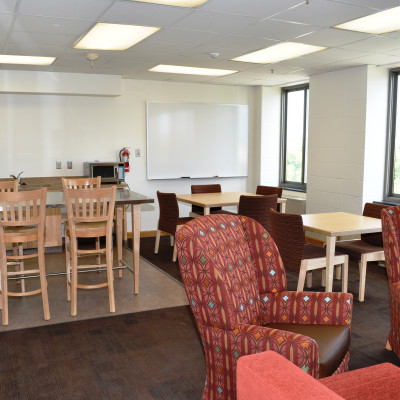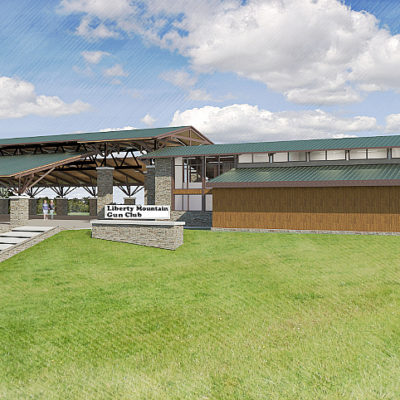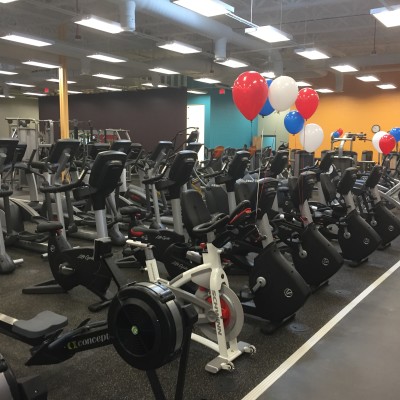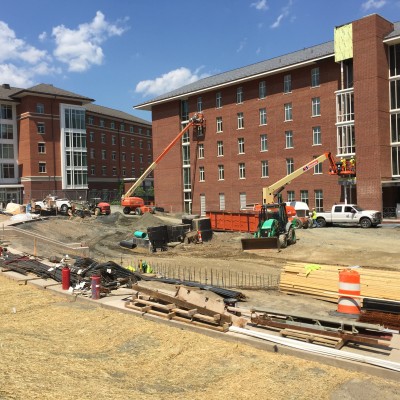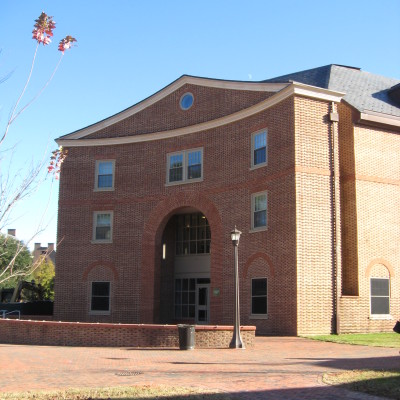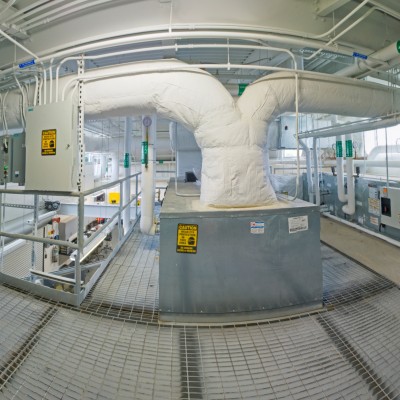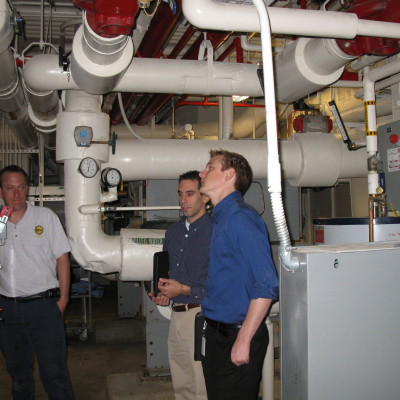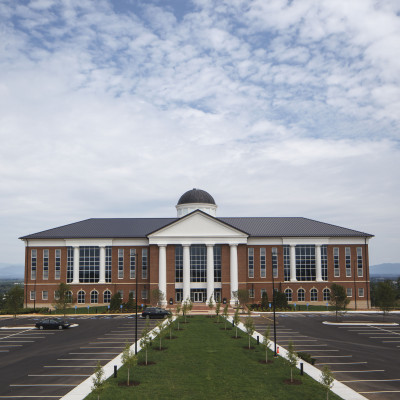Nebraska Hall
Tasked with transforming a 1960s era nursing home into a suite style residence hall for 115 students, Wiley|Wilson provided a full range of architectural and engineering design services for the Nebraska Hall project. Individual suites include kitchen areas, lounges, bathrooms and bedrooms. Support spaces include laundry areas, recreation areas, study and meeting rooms. Upgraded and renovated building systems include electrical and data service, HVAC, fire protection and security. Exterior improvements involved moving the main entrance, new windows and an upgraded façade to modernize Nebraska Hall’s appearance.
