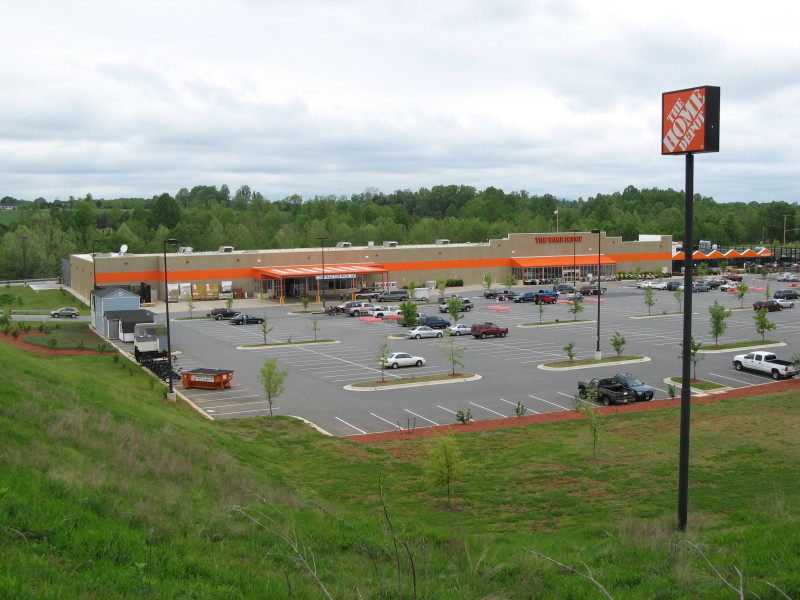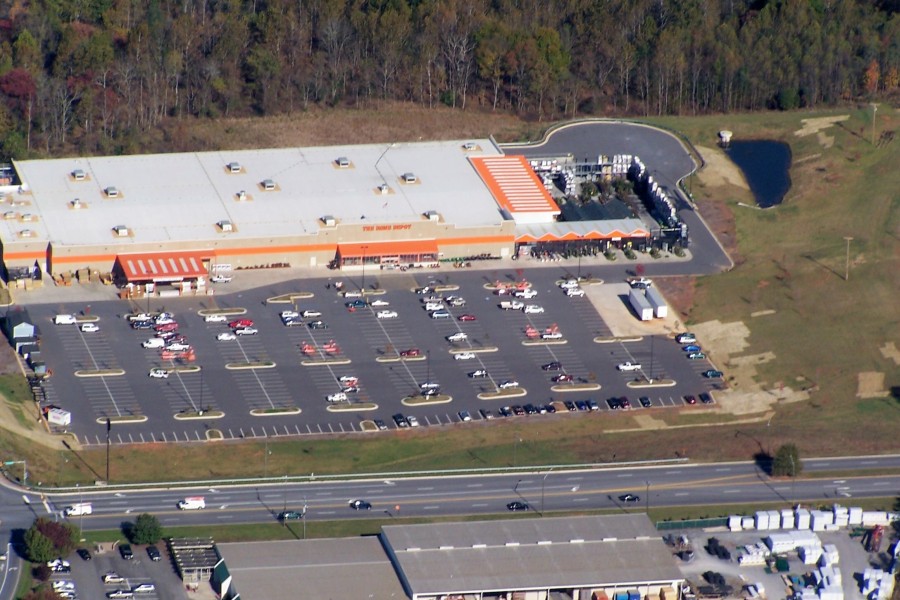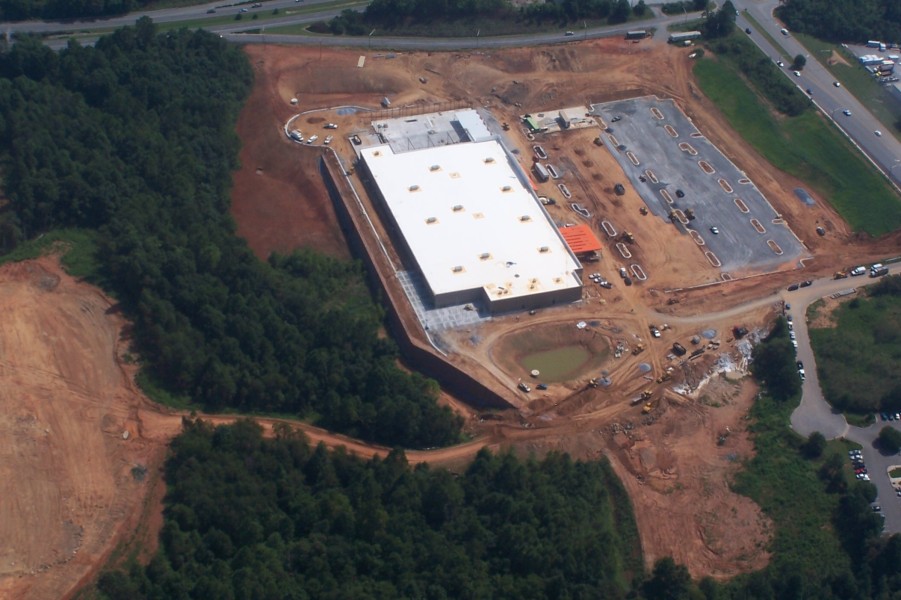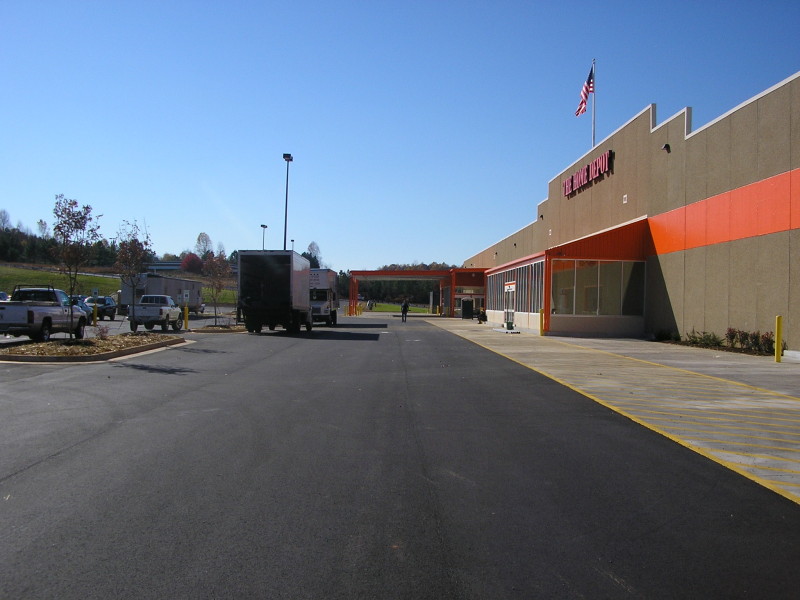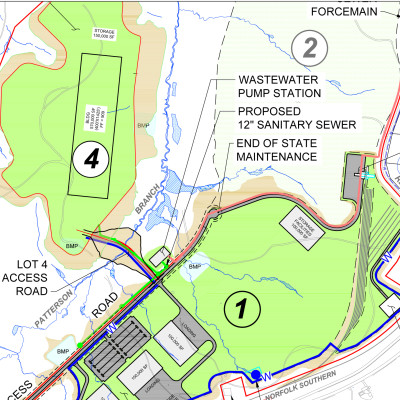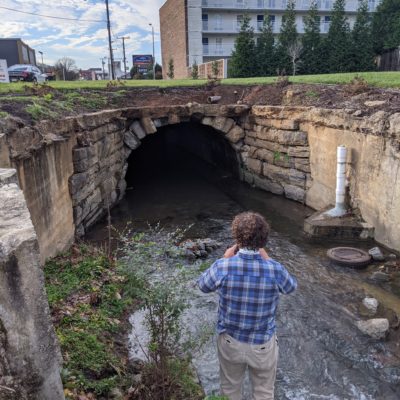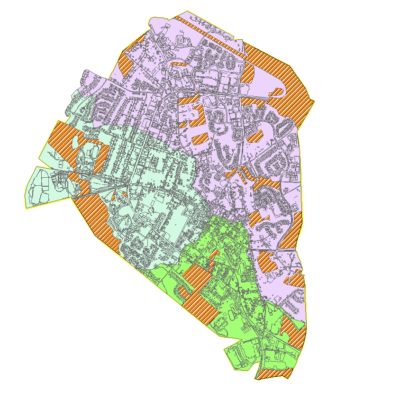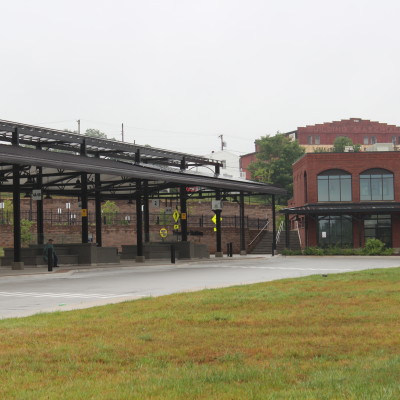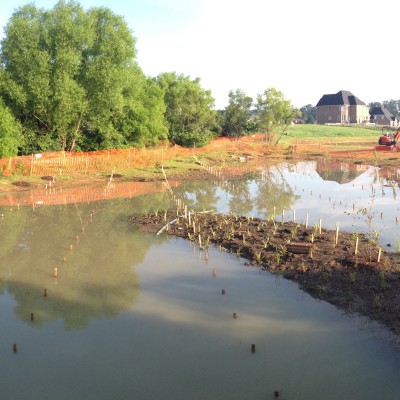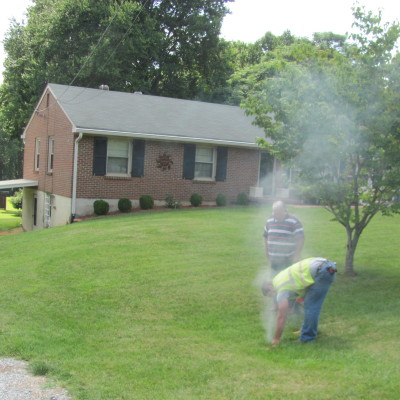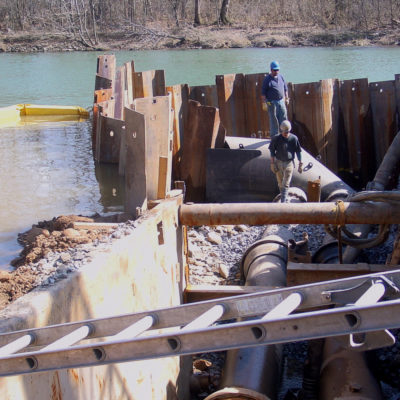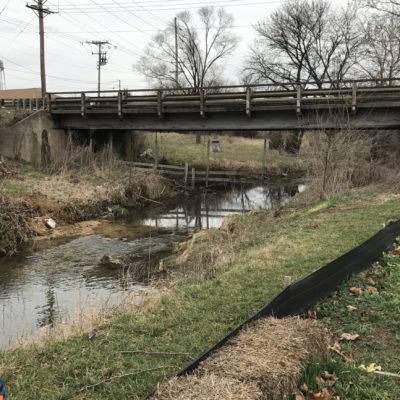Home Depot Site Development Plans
The Wiley|Wilson project team designed site development plans and permitting for two new Home Depot retail centers located in Lynchburg and South Hill, Virginia. The design included parking lot, grading, utilities, storm drainage, retention basins, erosion control, road extension, extensive retaining walls, landscaping, estimating, and construction inspection. Permitting included a Conditional Use Permit for filling in the floodplain, a Conditional Letter of Map Revision for Fill (CLOMR-F), and a Letter of Map Revision for Fill (LOMR-F) from FEMA.
The site development designed included new entrances and delivery roads, parking spaces, extensive retaining walls, site grading, stormwater collection, and management plans.
