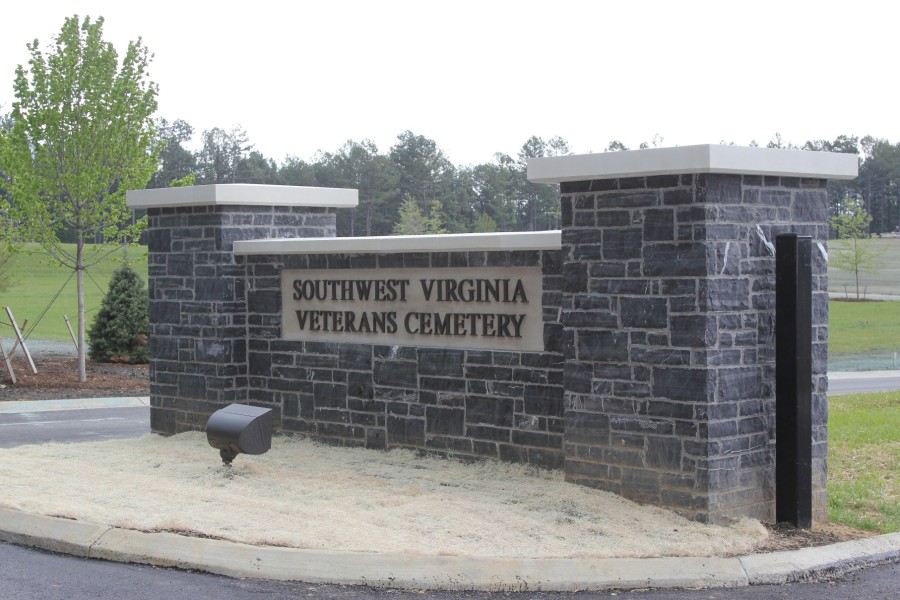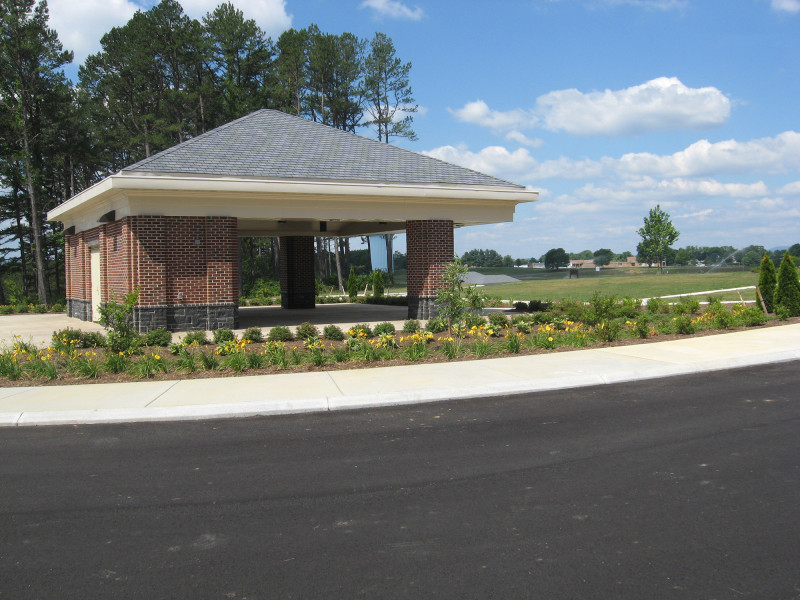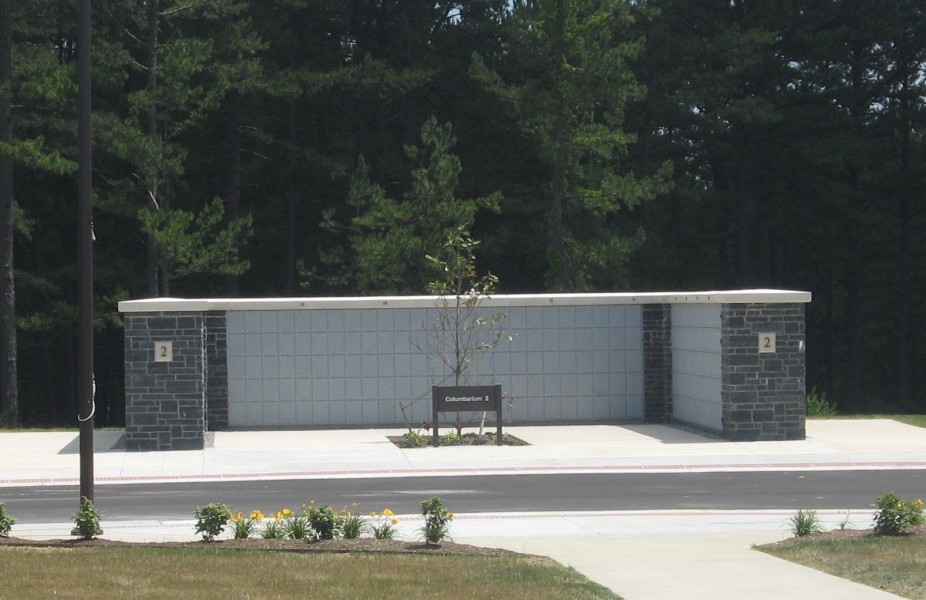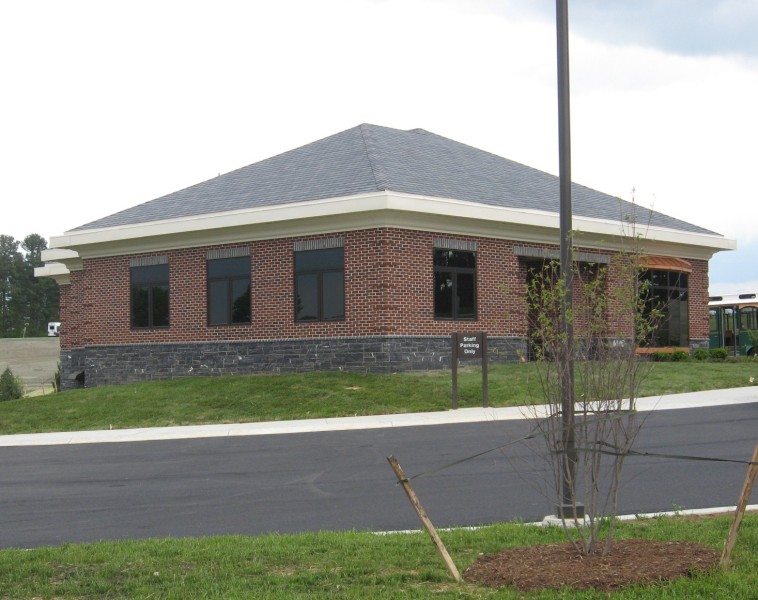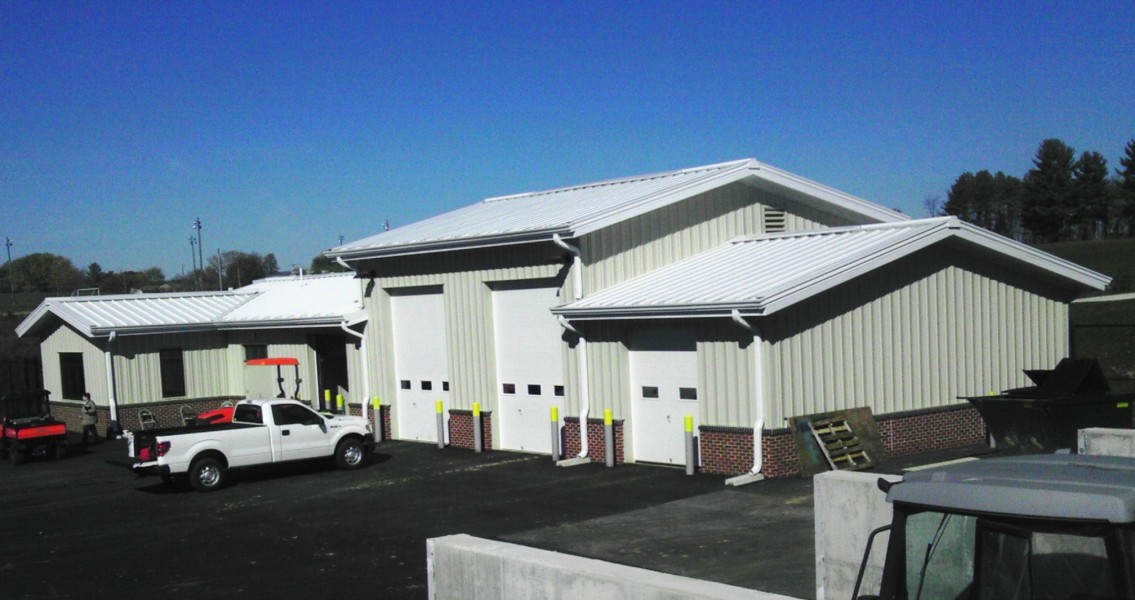Southwest Virginia Veterans Cemetery
Wiley|Wilson provided architectural and engineering services for a master plan for a new veteran’s cemetery to address the growing need. The design team, which included cemetery specialists The LA Group, developed three conceptual plans that included the layout of burial sites, roadway and building locations in the 24-acre Phase 1 area. The total size of the property is 80 acres.
Continuing from the master plan, we were retained to provide architecture and engineering design services for the construction of the cemetery. Our work included site design, architecture and structural engineering for buildings and structures, and mechanical and electrical engineering design.
The inspiration for the design draws on local resources and strives to integrate local vernacular, existing natural features and local culture of the area. For example, the exteriors of the buildings feature a wainscot of bluestone, which is a locally mined manganese limestone.
Phase 1 design included the main entrance area, casketed and cremation burial areas, a columbarium, a memorial garden and scatter garden areas, roads, an assembly area, committal shelter, administrative building, maintenance complex, and supporting infrastructure. Interment areas include 4,000 standard burial plots; 2,750 pre-placed crypts; 500 in-ground cremation spaces, and 625 columbarium niches.
The 2,775 SF administration building is a one-story structure of brick and locally-mined bluestone. It houses cemetery offices, information center and grave location services. The 3,320 SF maintenance facility is a one-story pre-engineered metal building containing office space, equipment and maintenance space. The 1,000 SF committal shelter is constructed of brick and bluestone.
Heating and cooling for the administration and maintenance buildings is provided via ground source heat pumps. Electrical systems include interior and exterior lighting, power, fire alarm and telecomm and data.
Site work included new utilities, landscaping, access roads and parking, pedestrian access, drainage, stormwater detention basin, and ornamental fencing.
