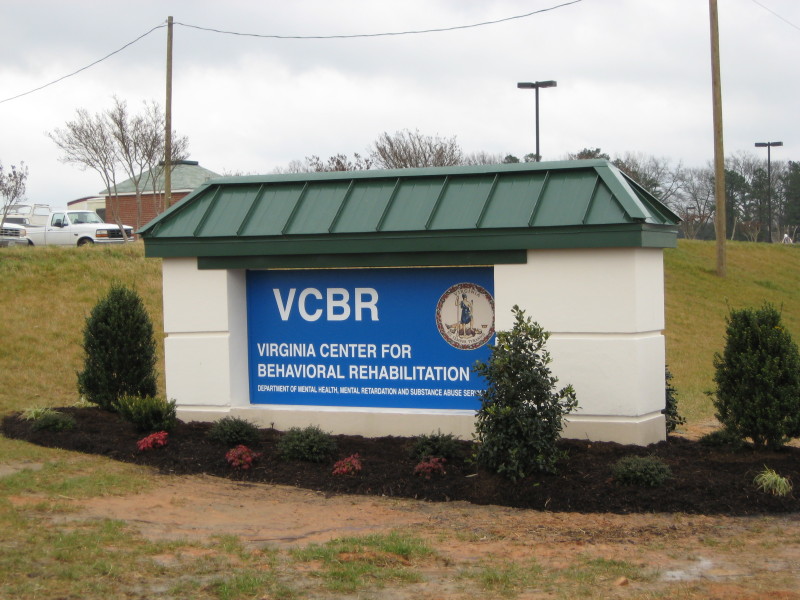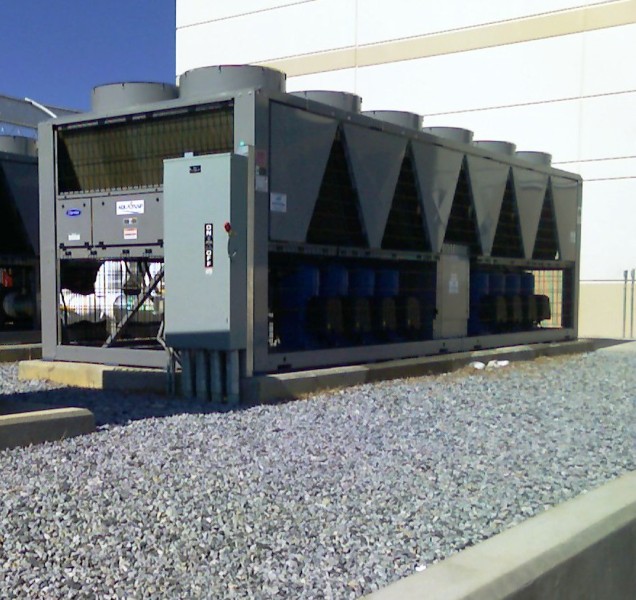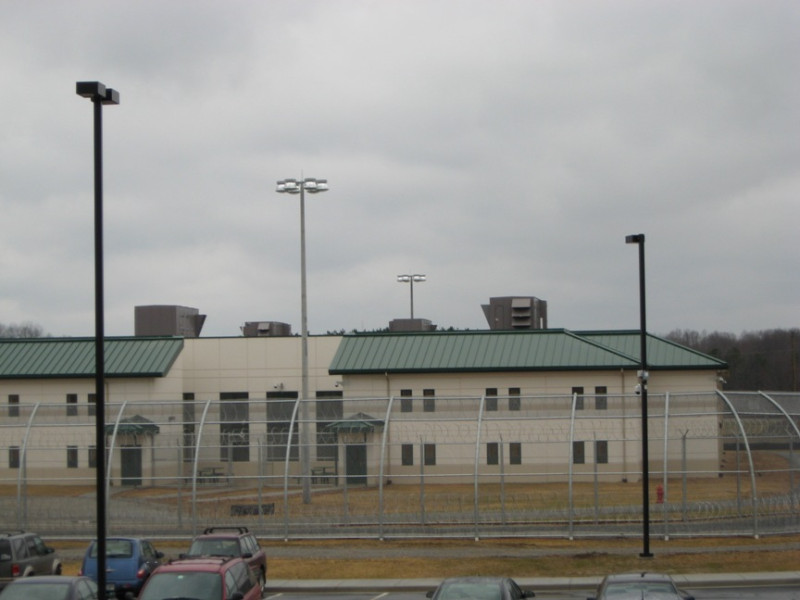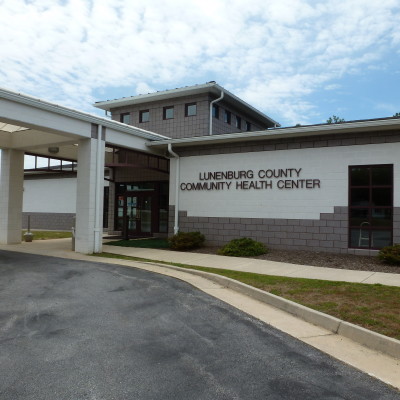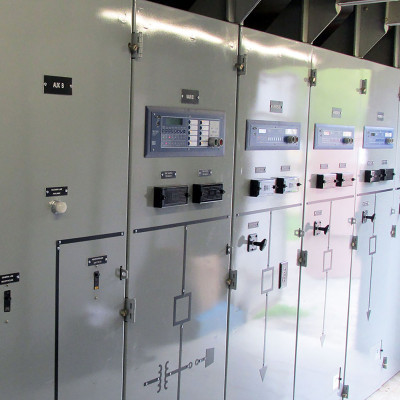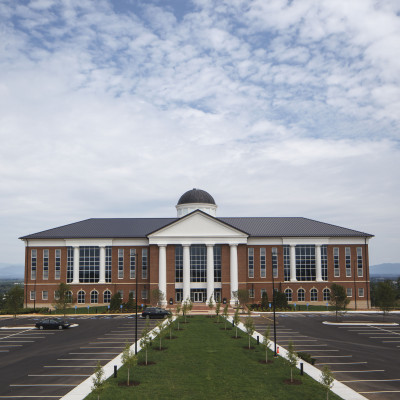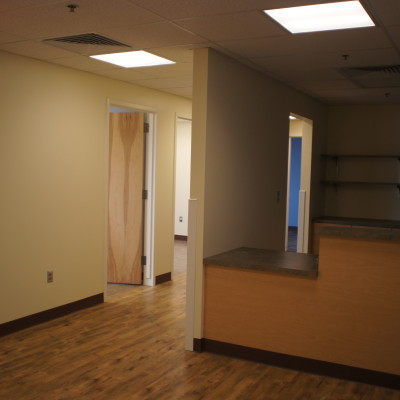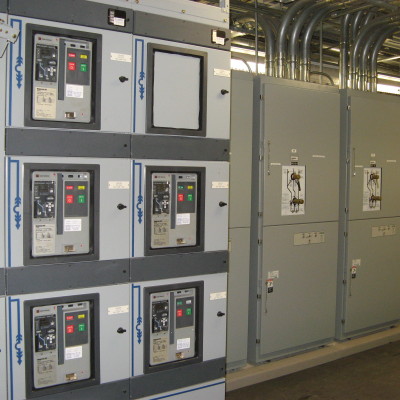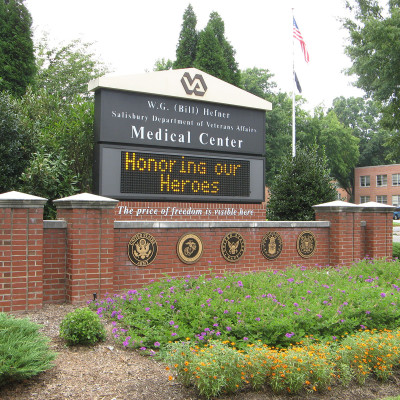Virginia Center for Behavioral Rehabilitation
As part of a design-build PPEA contract held by DCS Design and Gilbane Development Company, Wiley|Wilson provided mechanical, electrical, plumbing, fire protection and civil engineering design for a 96,568 SF facility for the civil commitment and rehabilitation of sexually violent predators. This facility includes an administration building, a kitchen/warehouse building and living pod for 100 residents. The administration building houses offices; an activity/educational area; and a medical suite with pharmacy, medical and dental offices.
Wiley|Wilson’s work included
- HVAC
- Wet-pipe fire sprinkler system
- Addressable fire detection and alarm system
- 750kw diesel powered emergency generator
- Recessed parabolic lighting fixtures with security features in residential area
- Topographic and site survey
- Site utility design consisting of water lines, wastewater lines, sanitary sewer, steam and condensate piping, fire protection lines, electrical power, storm water conveyance and communication raceways
- New parking lot with 250 spaces including 7 handicapped spaces and 1 van accessible space
- Double layer security fencing with vehicle and pedestrian sally ports
- Two gravel perimeter access roads
Related to this project is the installation of new steam and condensate lines for the Virginia Center for Behavioral Rehabilitation and replacement of the steam and condensate lines for Piedmont Geriatric Hospital. The work included the installation of approximately 1,550 LF of 4-inch steam and 2 ½-inch condensate direct buried insulated piping and appurtenances for VCBR and the demolition and replacement of approximately 970 LF of 8-inch steam and 4-inch condensate piping within the existing concrete trenches and replacement of the concrete trench covers with new precast concrete trench covers.
