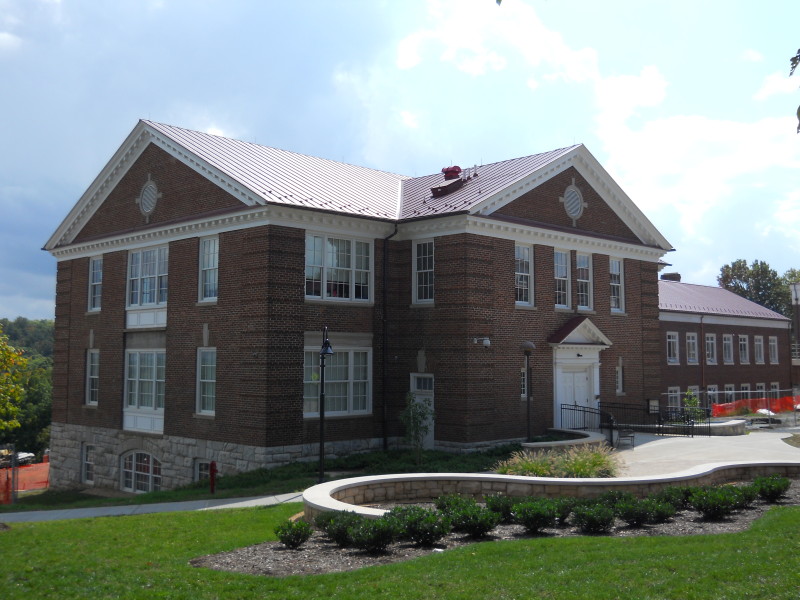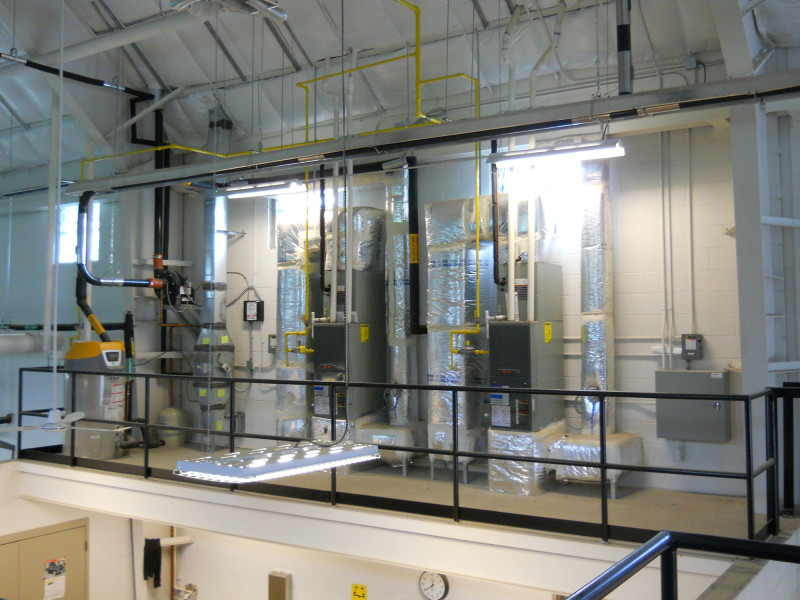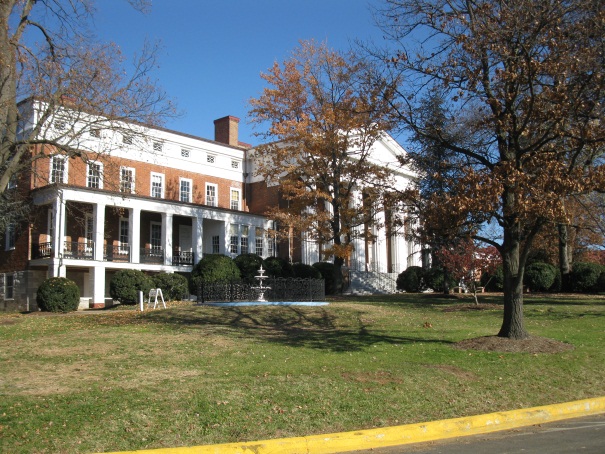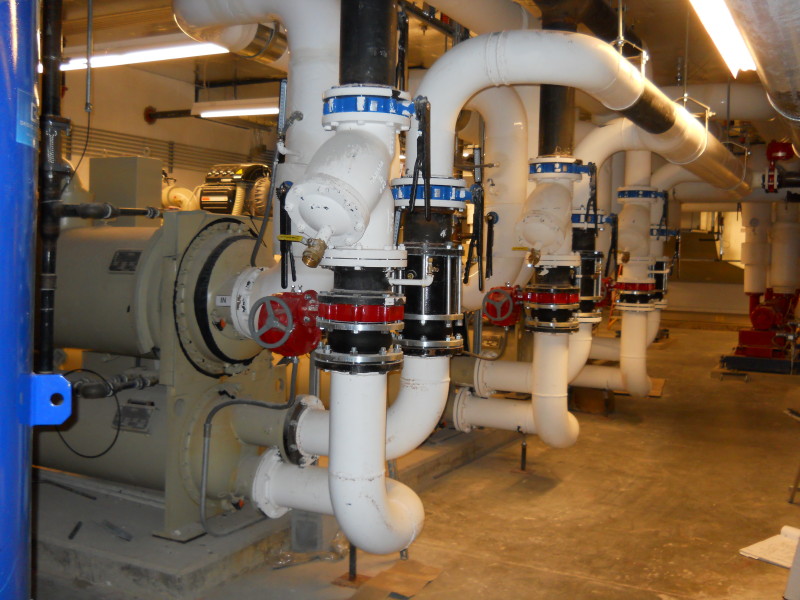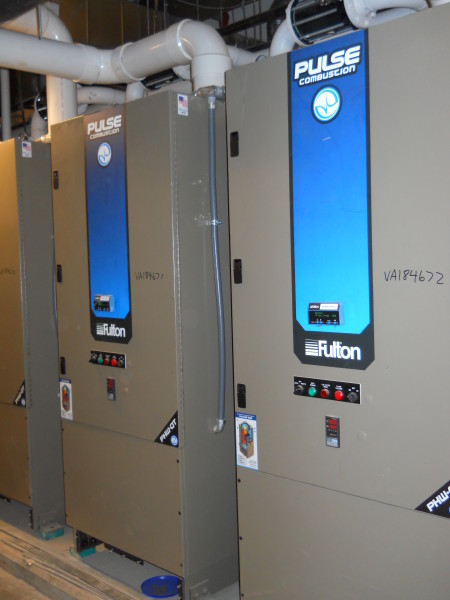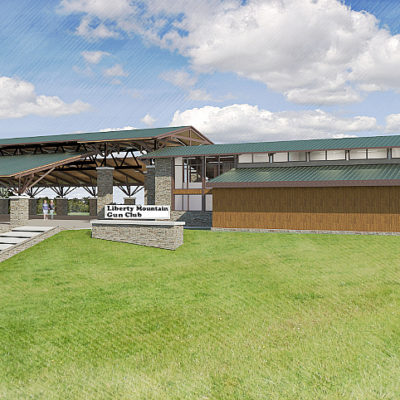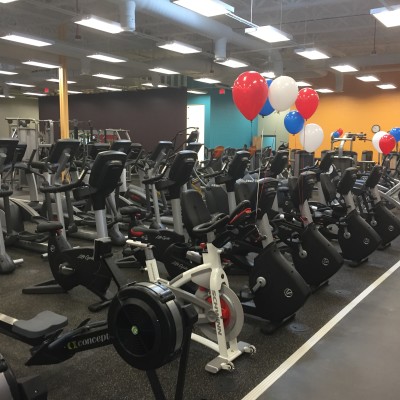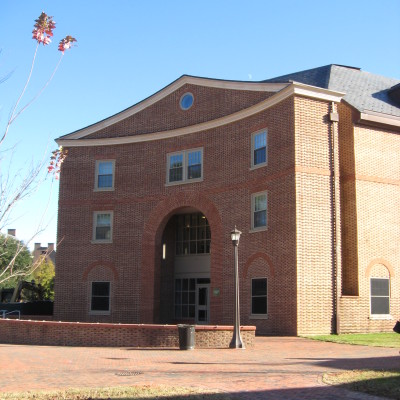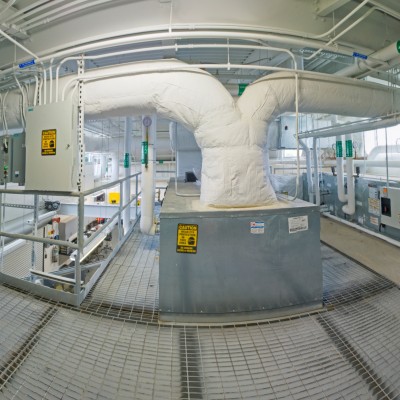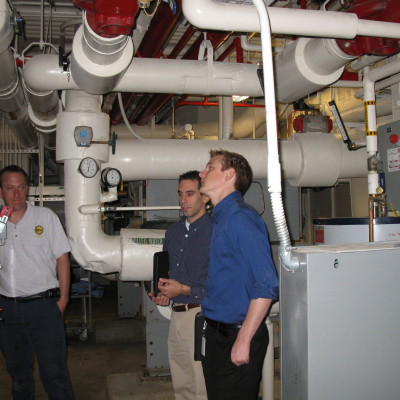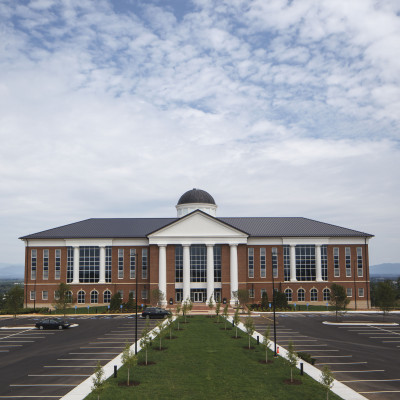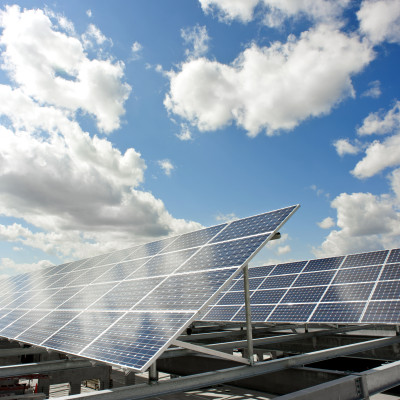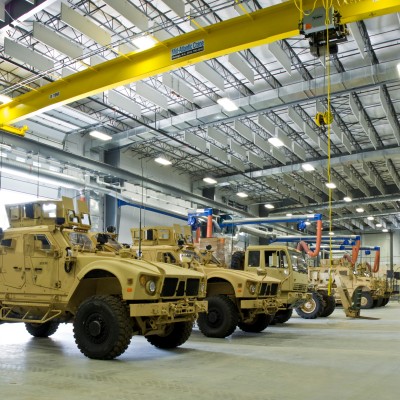Virginia School for the Deaf and Blind Consolidation
Wiley|Wilson provided mechanical, electrical, plumbing and fire protection engineering services for the consolidation of the two state schools for the deaf and blind into one central school. The work included a new 50,000 SF education building and full or partial renovations to multiple existing facilities, some of which are historic structures.
Mechanical and electrical systems in the new education building included:
- HVAC system
- Variable Air Volume (VAV) air handling unit
- Three water cooled chillers
- Two cooling towers
- Fully condensing hot water boilers to provide heating hot water to the building as well as the campus loop serving several buildings.
- Fully sprinklered wet-pipe fire protection system
- Addressable mass notification fire detection and alarm system
- Complete electrical system
- Lighting system
- Security system
Spaces renovated included classrooms, laboratories, shops, dorms, offices, infirmaries, physical therapy rooms, occupational therapy rooms, and other support spaces. Renovations included electrical system replacements, lighting replacements, HVAC replacements and plumbing replacements.
