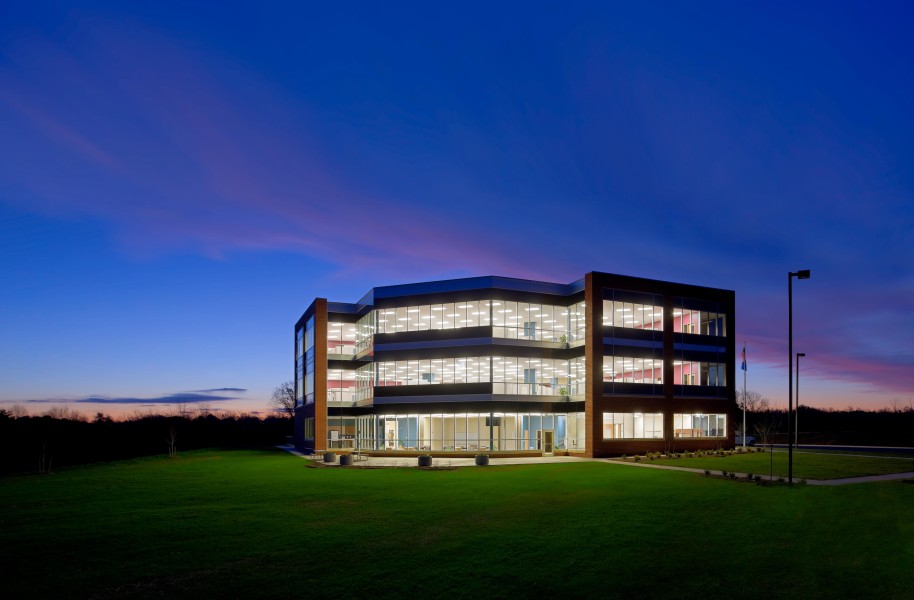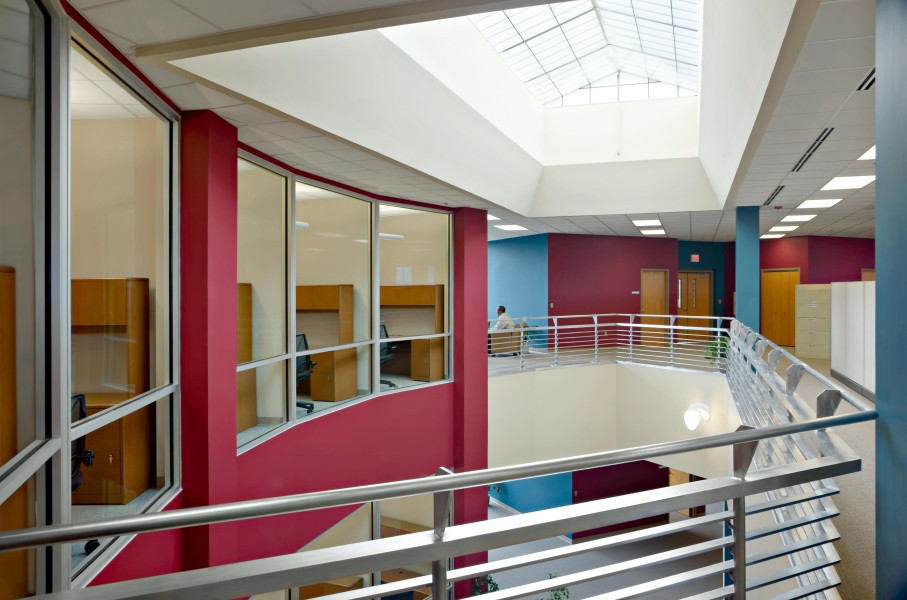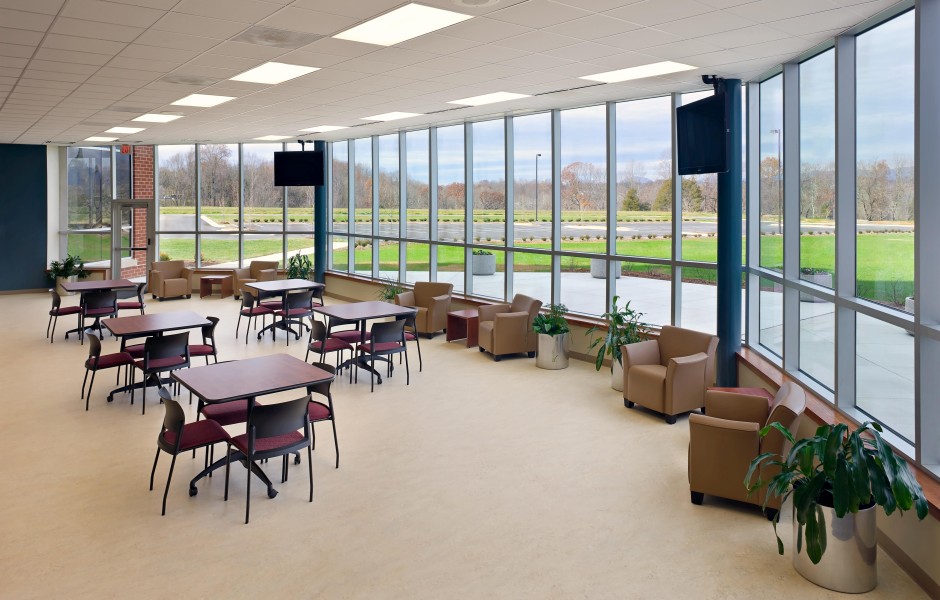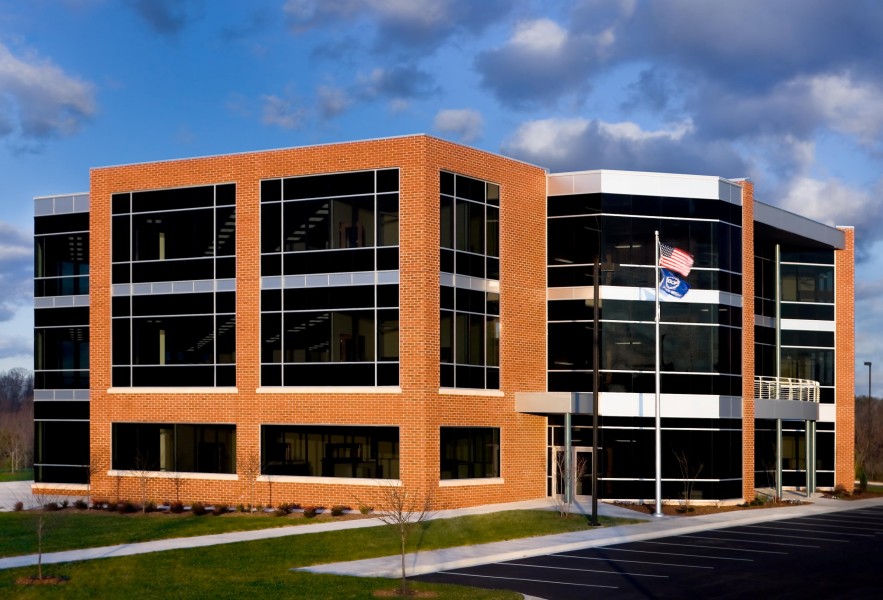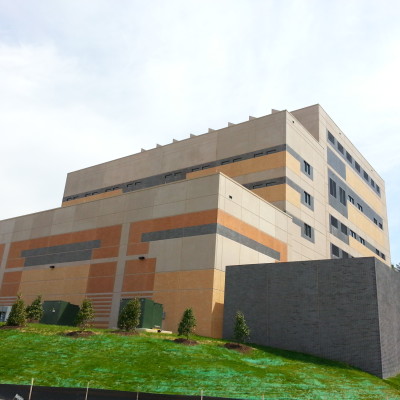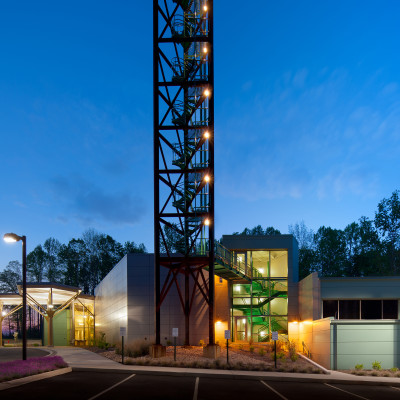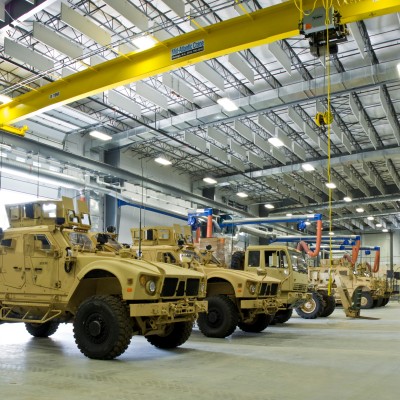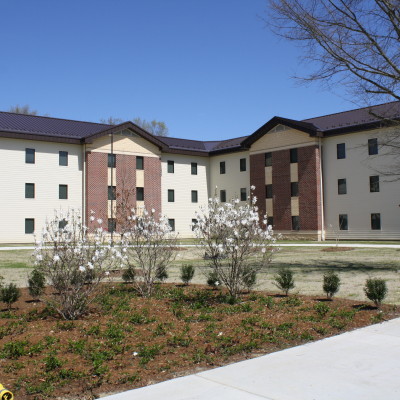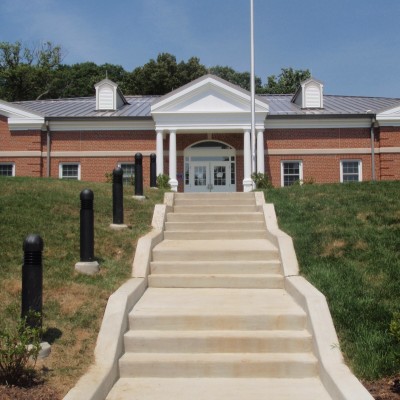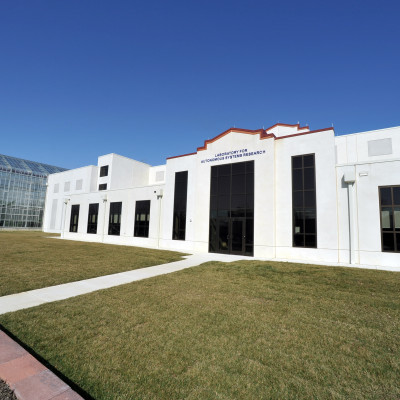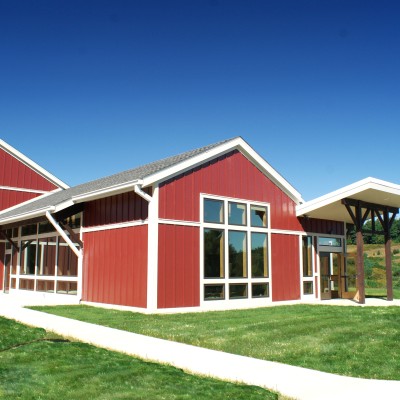Wiley|Wilson Headquarters
Wiley|Wilson’s headquarters building was designed to reflect our core believes of high performance building design. It was designed with sustainability and CO2 reduction goals in mind. The building is focused around a center sky lit atrium that provides natural daylight for occupant tasks while providing visual connections between our staff. Similarly, a continuous band of windows afford panoramic views of the surrounding mountains. Wide stairways with contentiously open doors, combined with multiple circulation paths within the design studios encourage interaction and collaboration among the multi-disciplined staff.
Corporate policies and procedures are routinely reviewed for our Green Building initiative and additional energy savings. Our LEED accredited professionals, positioned in every Wiley|Wilson design department, take advantage of the opportunity to put into practice within our own office environment what they design for clients.
- ENERGY STAR®for Buildings Certification*
- Internal Recycling Program with 80% Diversion Goal
- Lighting Control Systems
- Sustainable Building Materials
- Water Conserving Fixtures
